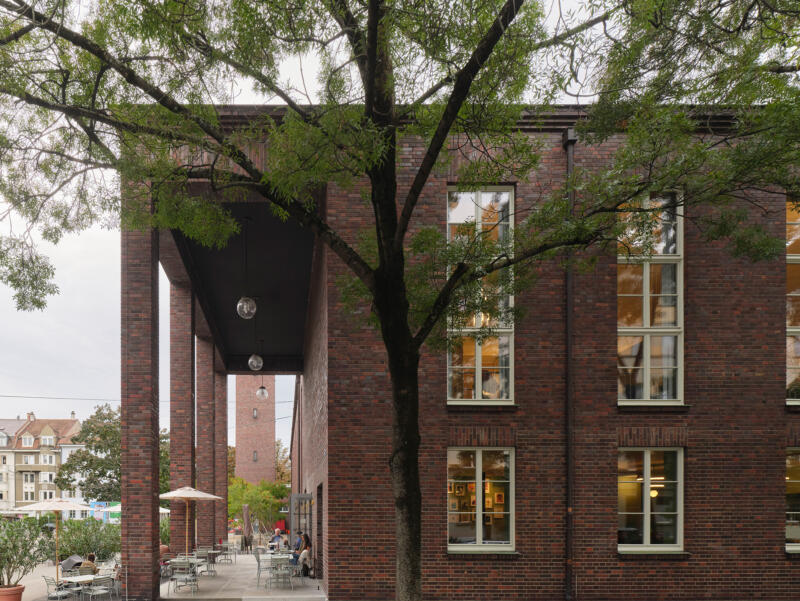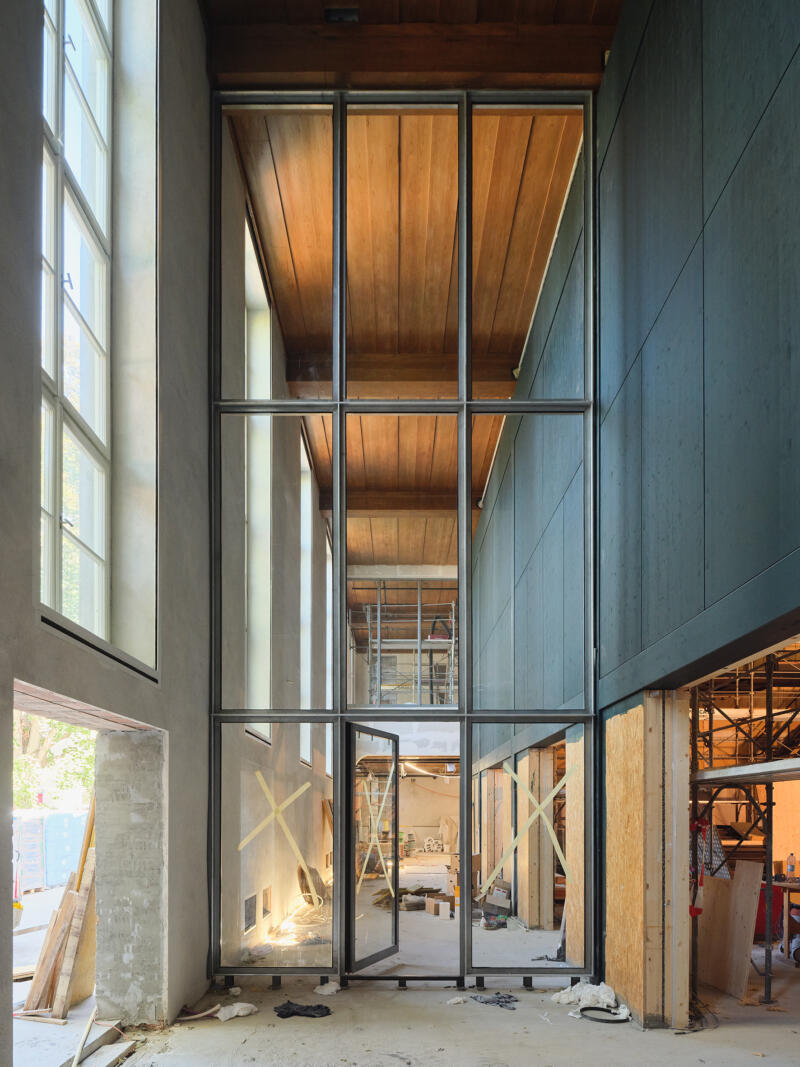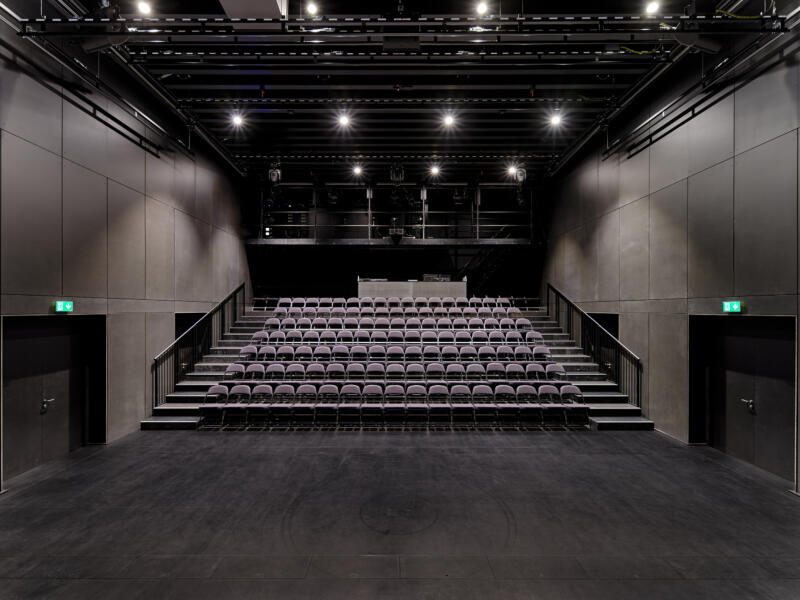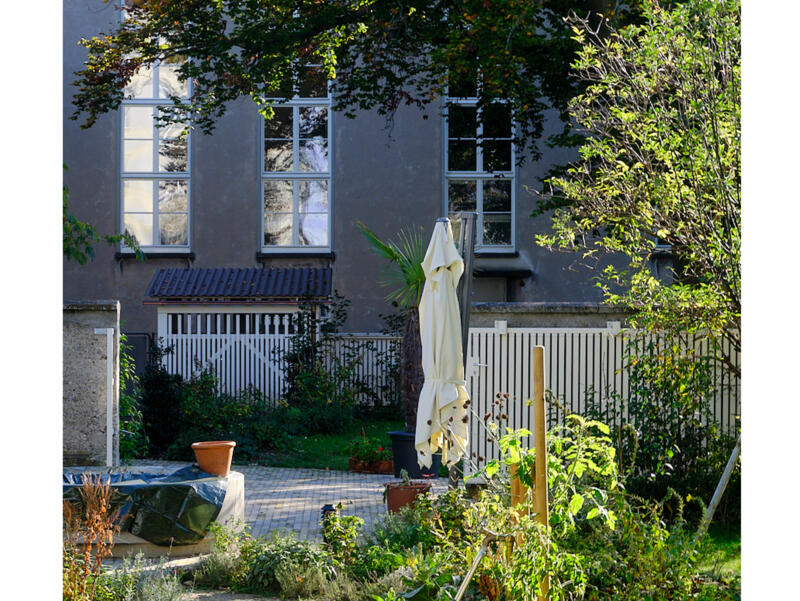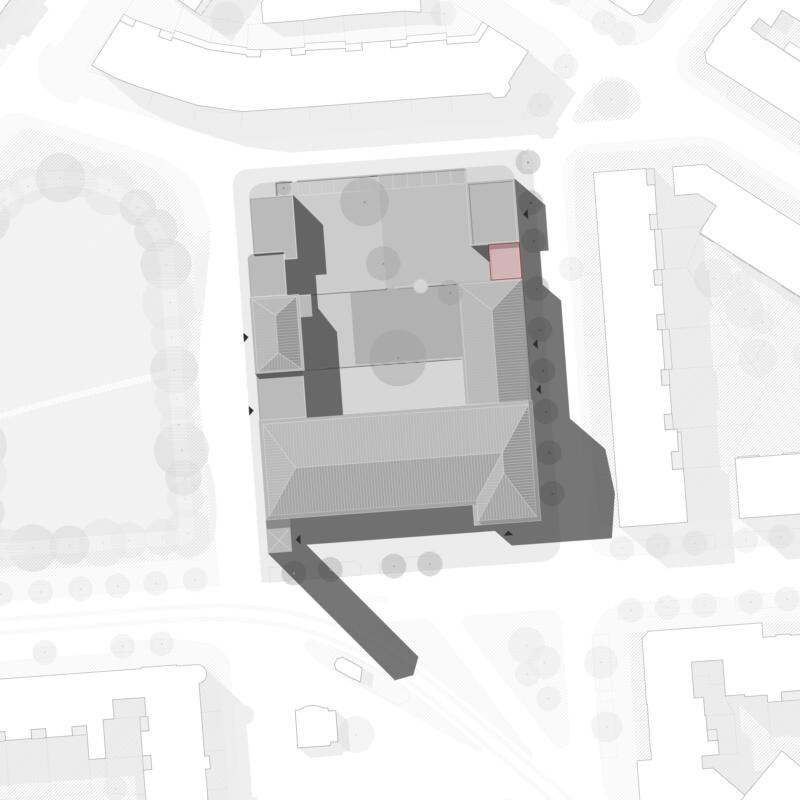Since its inauguration, the Oekolampad community center has been a place for the community and is still suitable for mixed use by social institutions and cultural businesses. The social spirit of the ‘Oek’ can be continued without major interventions in the listed building fabric. In principle, the project follows the motto of using the existing advantages of the existing building and - where necessary - carefully supplementing them. The installation of a theater box in the middle of the church hall still allows the old spatial dimensions to be experienced and at the same time creates new, well-proportioned rooms. A piece of ‘Fun Palace’ is to be created in the main wing facing Allschwilerplatz, thanks to a range of spaces that can be used by a wide variety of people and will hopefully become a place of lively exchange.
- Gemeindehaus Oekolampad, Basel (CH), conversion, 2019-2024
- Client: Stiftung Wibrandis
- Test planning with competition procedure: 2019-2020
- Project team: Paula Frasch (project architect) , Irene Giubbini, Ólafur Jónsson, Nora Meyer, Christoph Schmidt, Juri Schönenberger (project architect), Susann Vécsey, Clemens Ziermann
- Collaboration with Anderegg Partner AG: ARGE Oekolampad
- Landscape architecture: Alice Foxley
- Images (renderings): Vécsey Schmidt Architekten, ponnie images
- Photos: Basile Bornand
- Awards: Building award 2024, Basel heritage Society (Heimatschutz)
