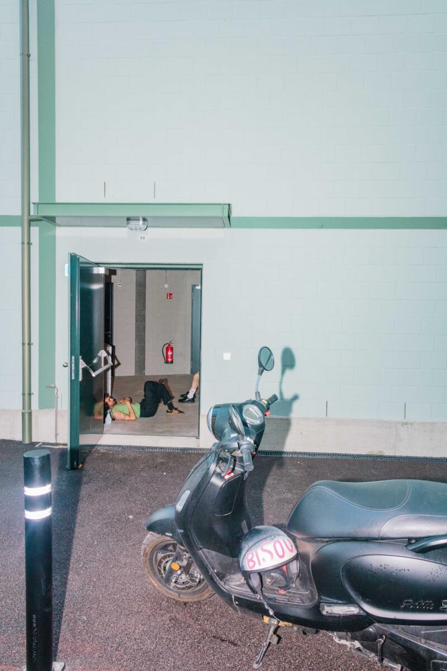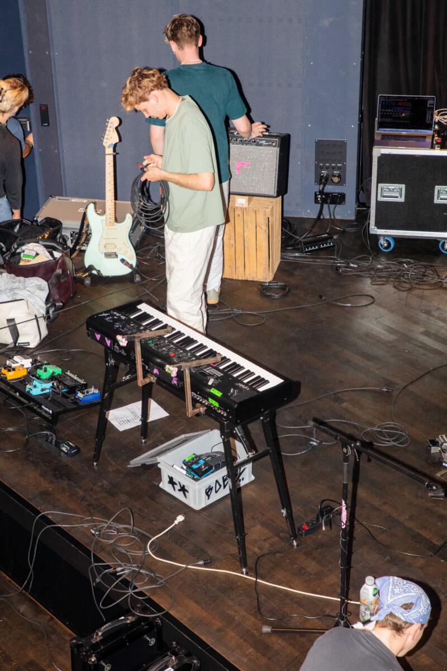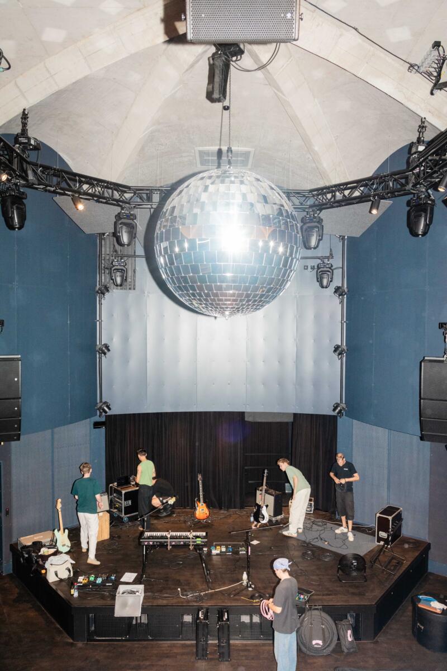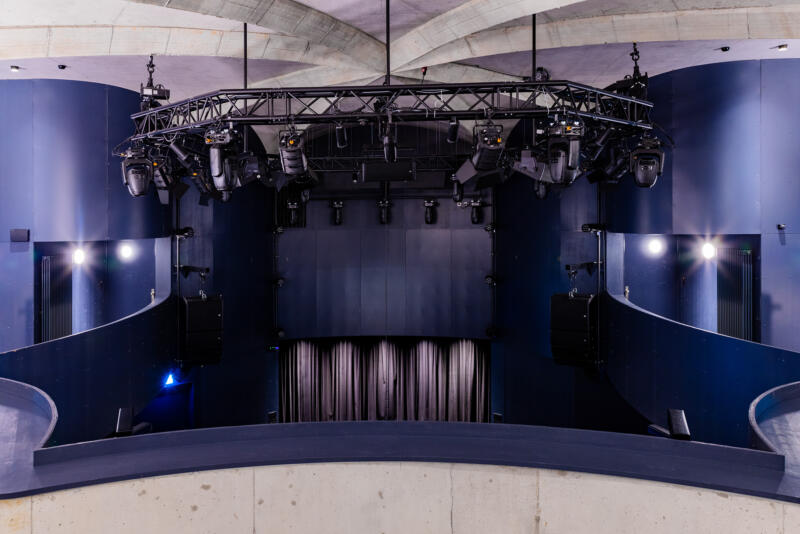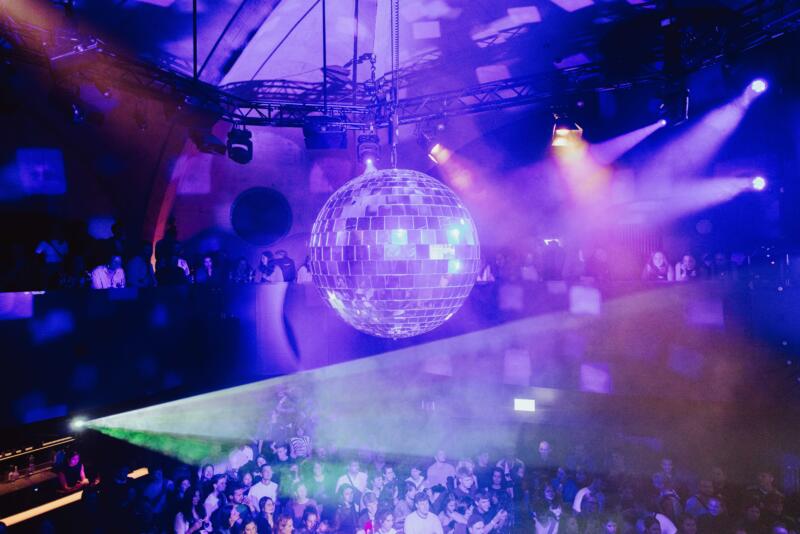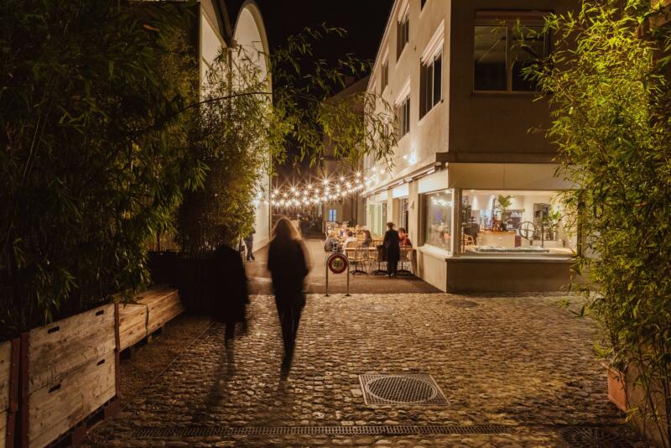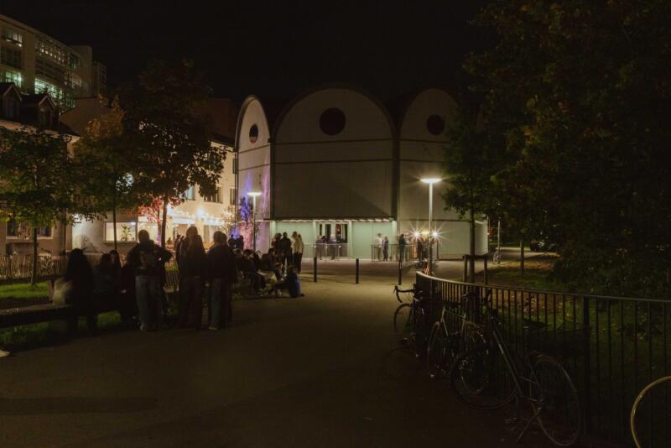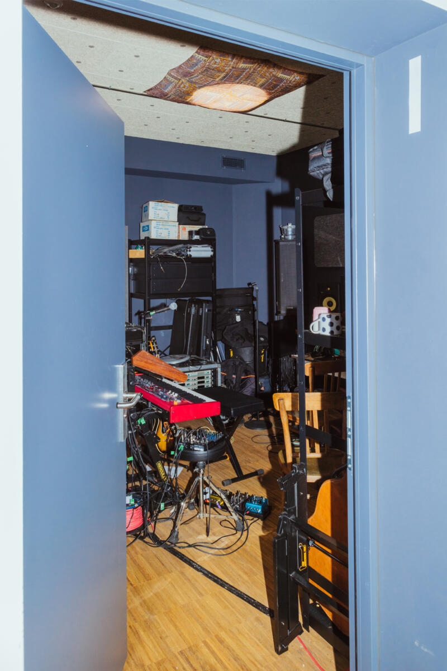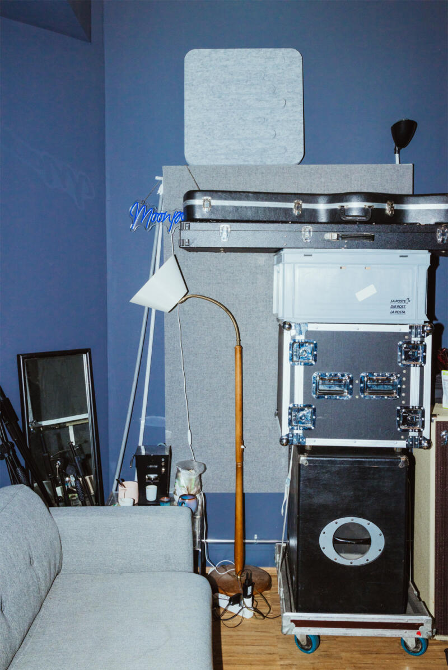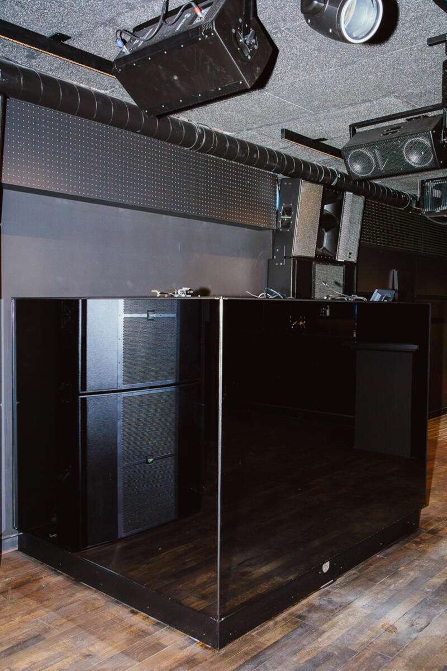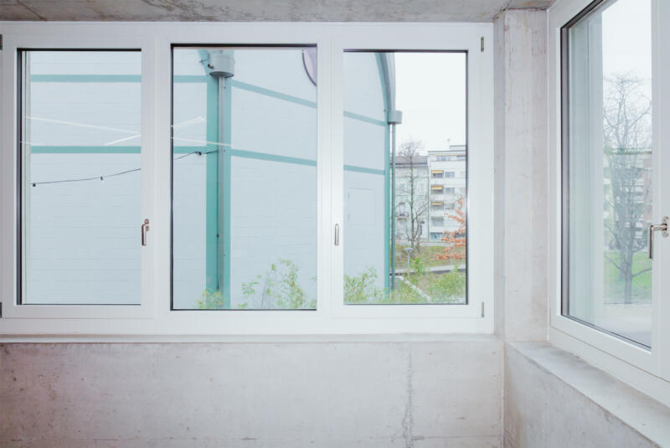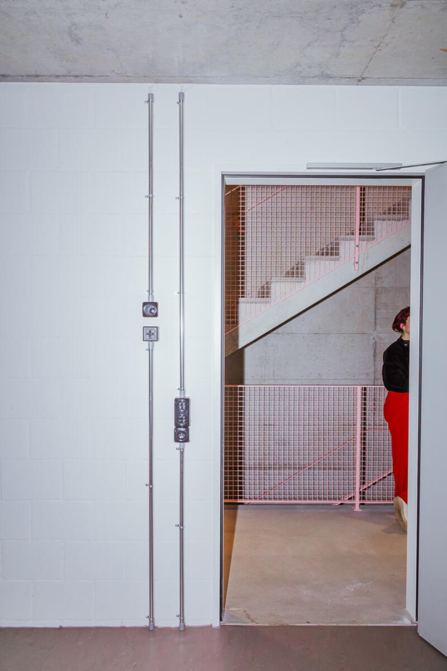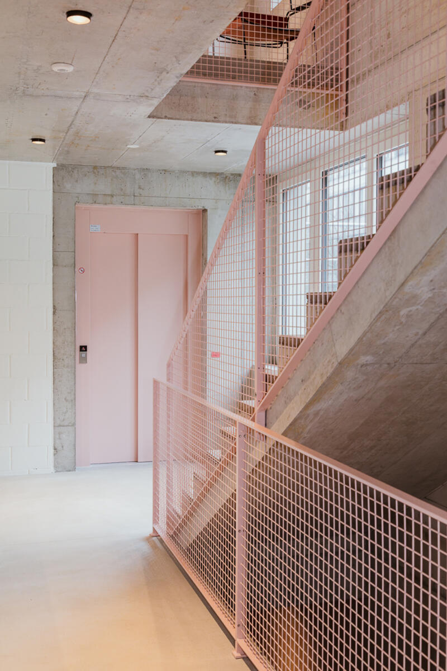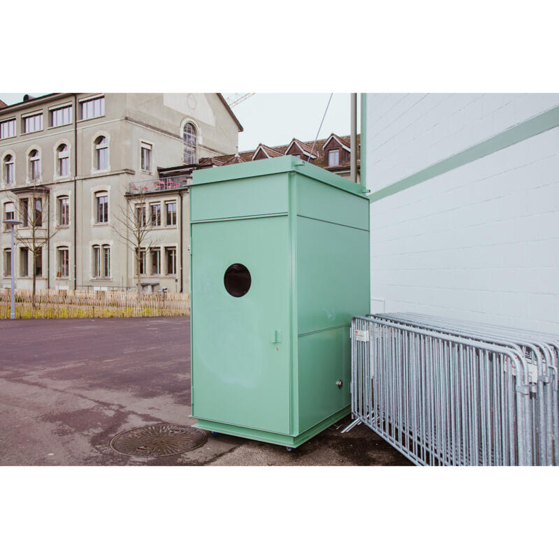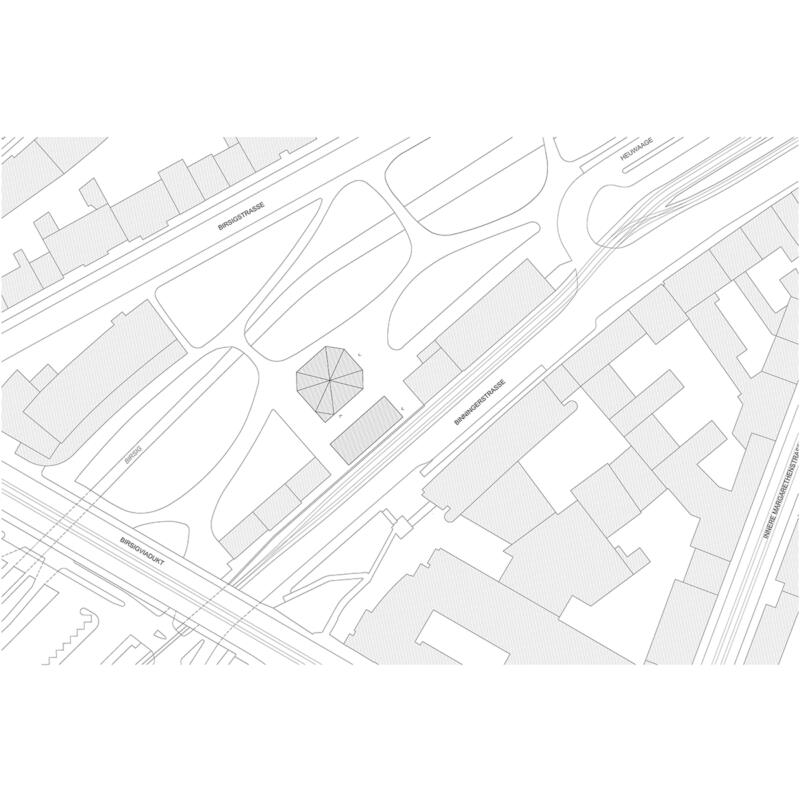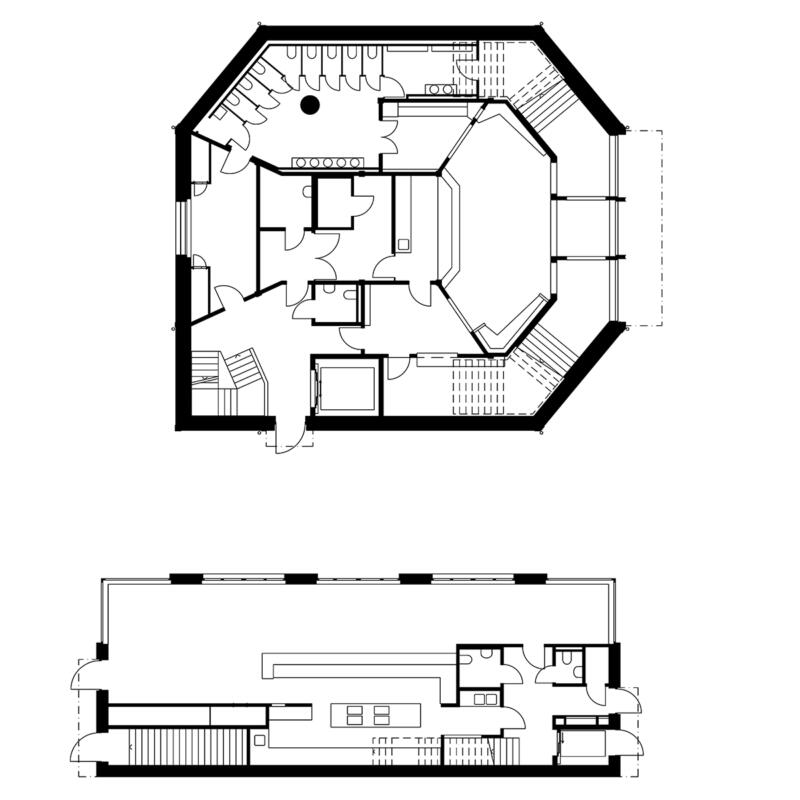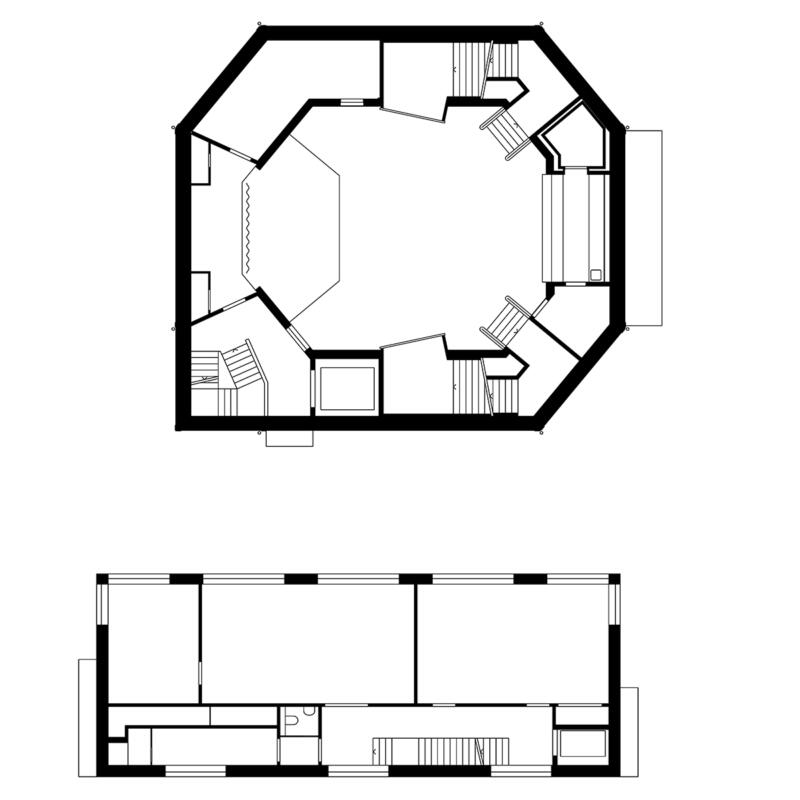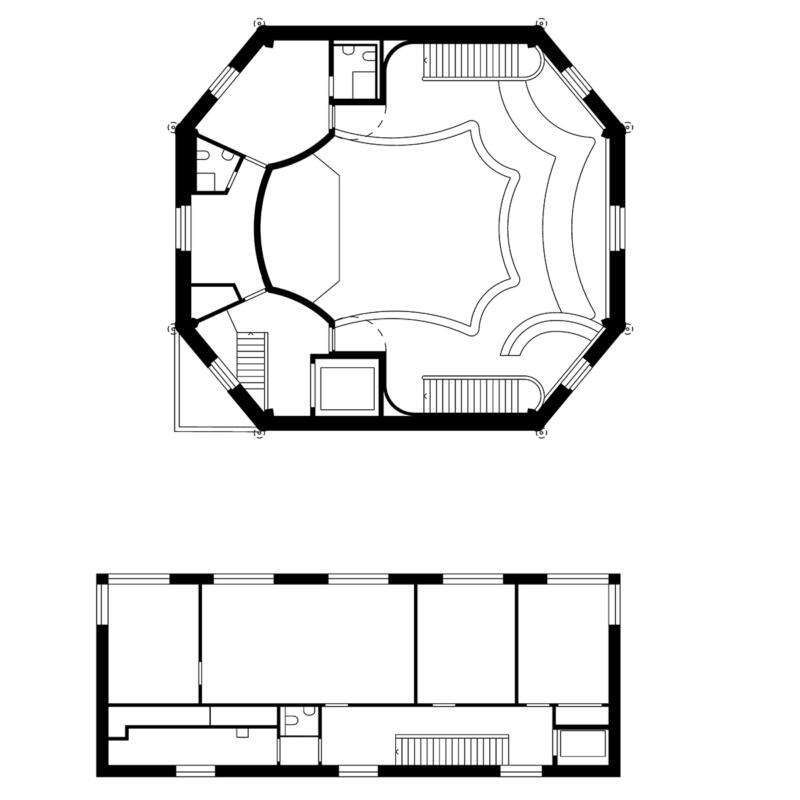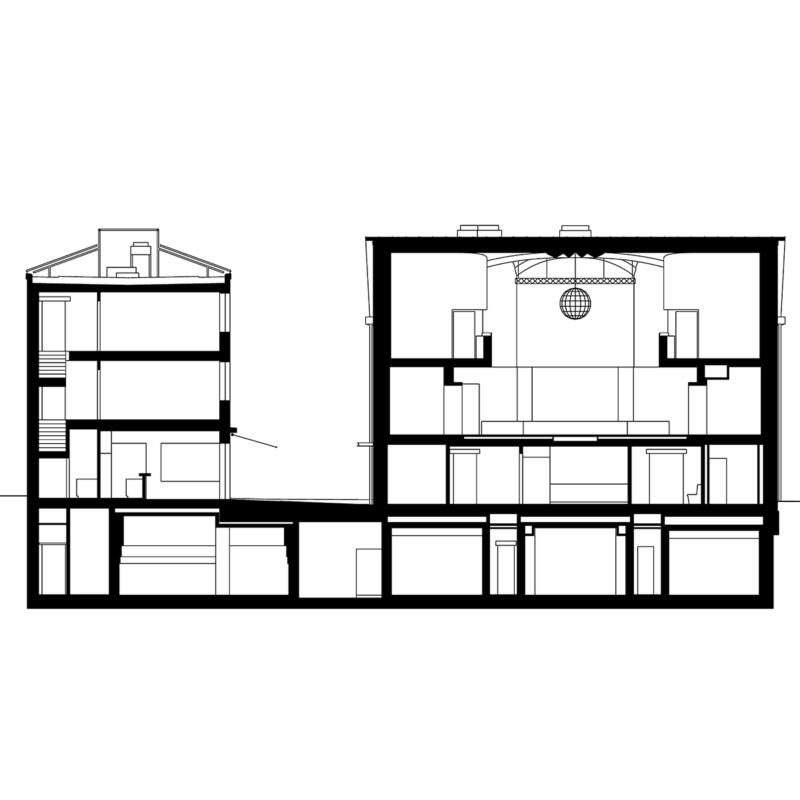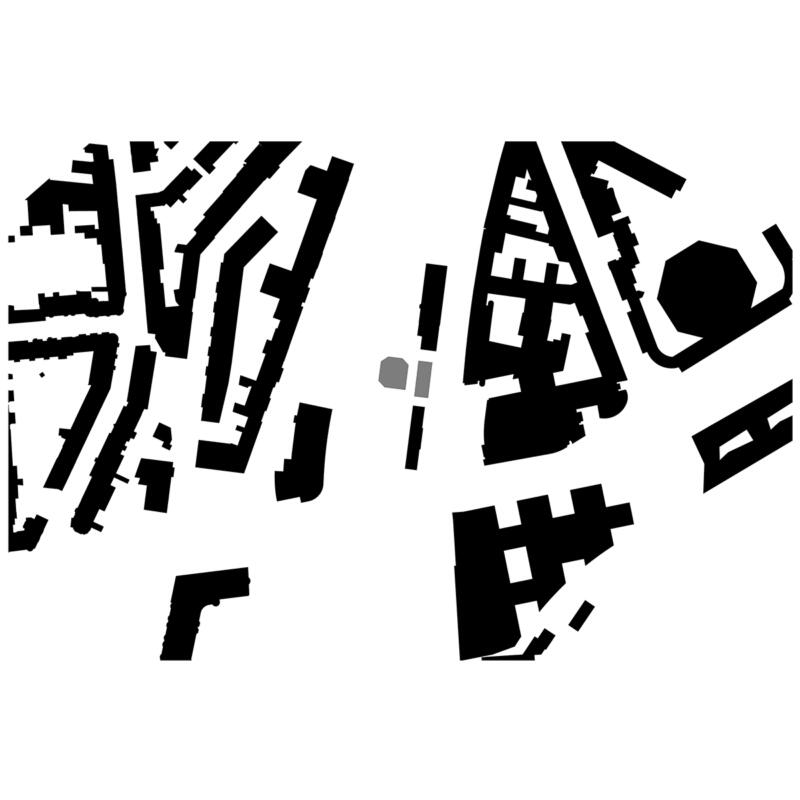Pop music as a branch of pop culture is rooted in a subculture that consciously liberated itself from high culture from the 1960s onwards and quickly established itself through its success. Seen in this light, the "Kuppel" is part of this history of everyday art, which has recently regained importance. The intention of the VOLUME 2 project for the "Kuppel reloaded" is to express the essence of this cultural movement, which oscillates between subversiveness and mainstream.
The building, conceived as a central structure, i.e. focused on its center, is an elongated octagon, its heart the concert hall. All the functions serving it are arranged in a ring around it, thus emphasizing its importance.
The design for the "Kuppel" concert club stems from the desire for an impressive sound and spatial experience. The hall is built for the music, in which it should unfold.
- Neue Kuppel Basel, Basel (CH), Neubau, 2019-2024
- Client: Stiftung Kuppel
- Client rehearsal rooms: Canton of Basel-Stadt
- Competition: 2019, 1. Preis
- Competition team: Rahel Guggisberg, Ian Ritter, Christoph Schmidt, Sibylle Schmitt, Susann Vécsey
- Project team: Nora Gänsicke, Robert Müller (project architect), Julian Roth, Christoph Schmidt, Sibylle Schmitt, Camille Schneider, Susann Vécsey
- Structural engineer: zpf Ingenieure
- Acoustics: WSDG
- Images (rendering): Vécsey*Schmidt Architekt*innen, ponnie images
- Images (photographs): Pati Grabowicz, Vécsey*Schmidt Architekt*innen; band in the pictures: Nomuel
- Prize: Winner Mondo-DR Award 2025 - Category Multipurpose Venue

