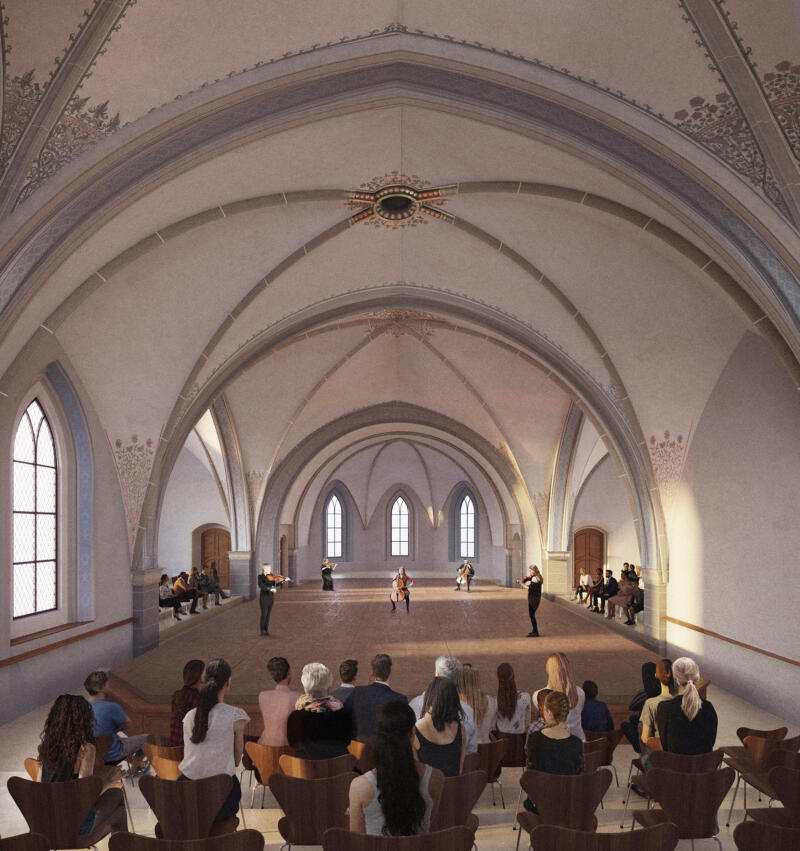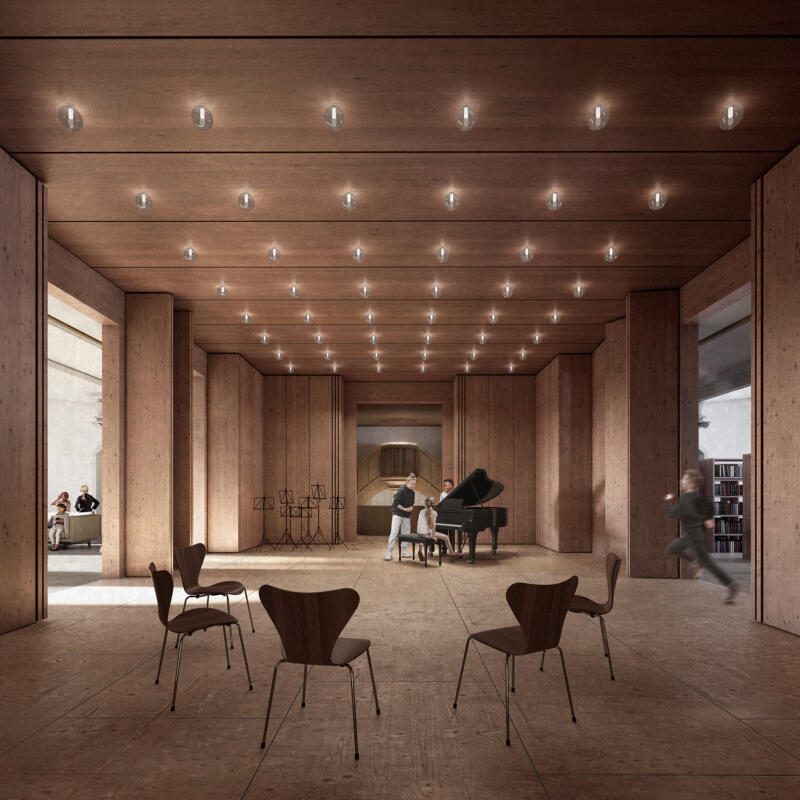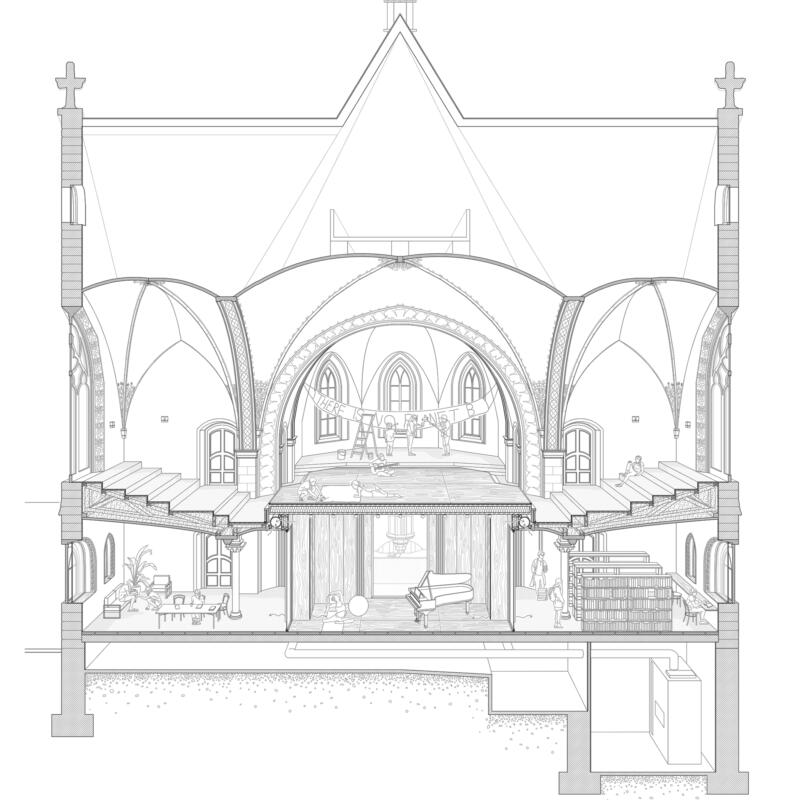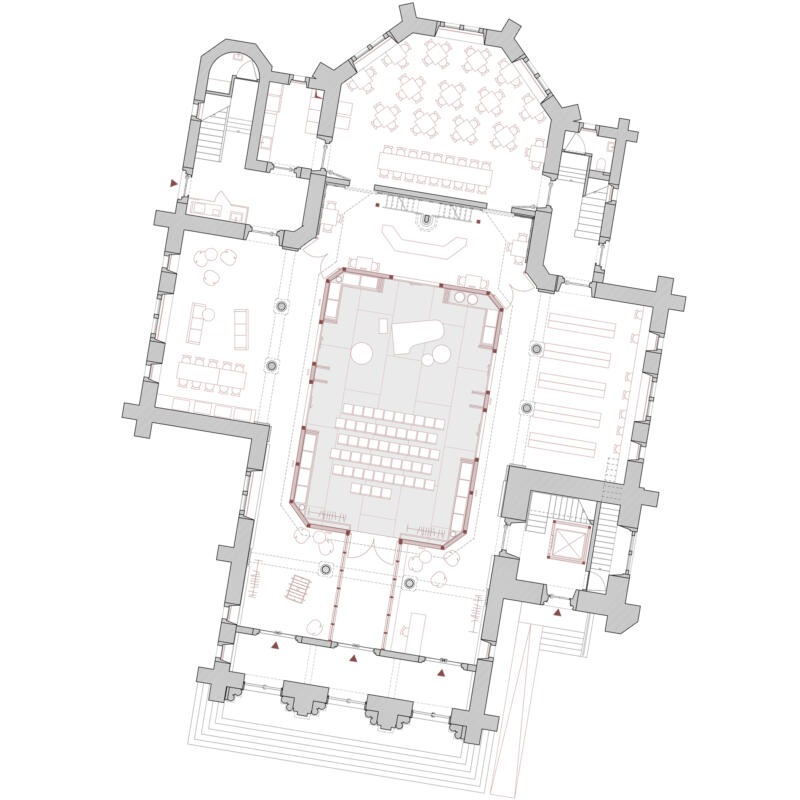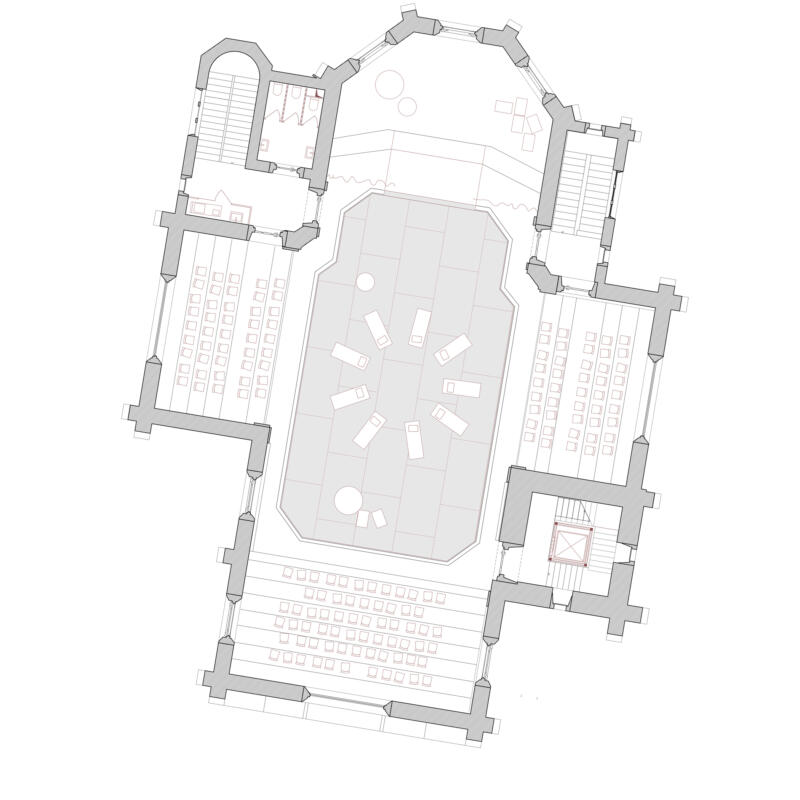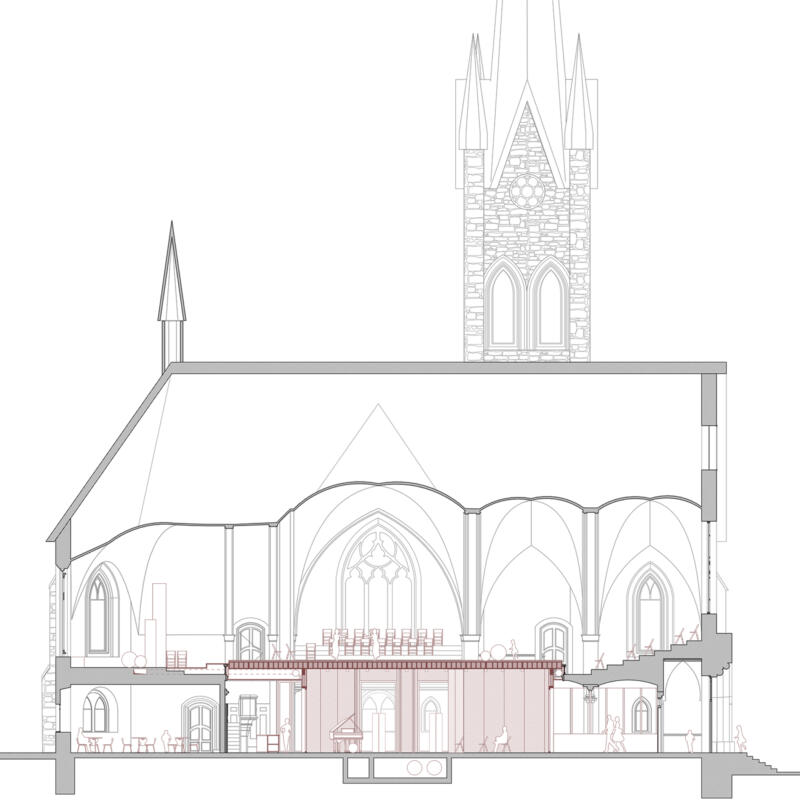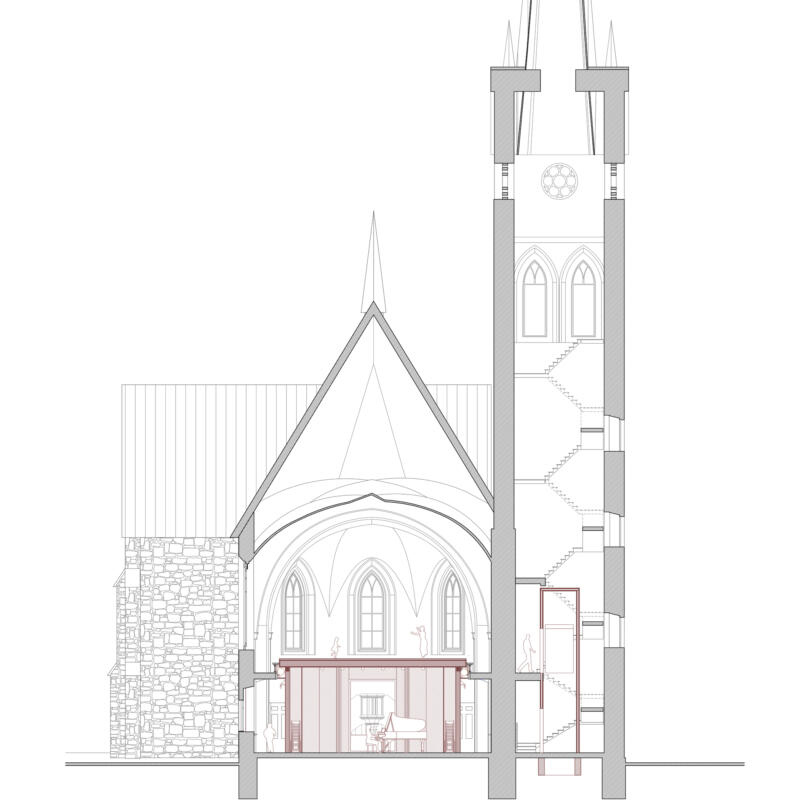The complex challenge of converting the Wipkingen church into a school building was named by the client herself: It is the reconciliation of monument preservation, building physics and building technology requirements. In addition, there is the requirement to design a functional and spatially and architecturally appealing conversion, irrespective of the aforementioned aspects.
Out of respect for the monument, the original purpose of the building as a Protestant Reformed church should remain atmospherically perceptible. However, the proposed reversible intervention should also develop the potential to provide space for the neighboring Waidhalde school. In the sense of the permanence of the city - as formulated by Aldo Rossi in 1966 in ‘The Architecture of the City’ - the monument should act as a past that can be experienced today and at the same time testify to its vitality by taking on a new function.
Based on the conviction that every sacrifice has an inherent gain, we propose limiting the conversion of the Wipkingen church to the first floor and thus to a minimum in terms of the size of the installation and the heated volume. By designing the ceiling of the centrally inserted wooden room as a walk-on floor, the school will have a spacious, coherent and not least beautiful space under the impressive vaults without additional material and cost expenditure. This enables uses that were not provided for in the required room program, but which would be a benefit for both the school and the district, if not for the city.
- Waidhalde School, Wipkingen Church, Zurich Conversion, Zürich, 2023-2026
- Client: City of Zürich, (Stadt Zürich, Amt für Hochbauten)
- Concept competition, 1. Prize
- Project team: Paula Frasch, Ian Ritter (project architect), Christoph Schmidt, Susann Vécsey
- Collaboration: Schnetzer Puskas Ingenieure AG, Thieme Klima AG, Schmidiger+Rosasco AG, BAKUS Bauphysik & Akustik GmbH, Anderegg Partner AG
- Images (renderings): Nightnurse Images AG, Vécsey*Schmidt Architekt*innen
- Photos: Basile Bornand; Vécsey*Schmidt Architekt*innen
