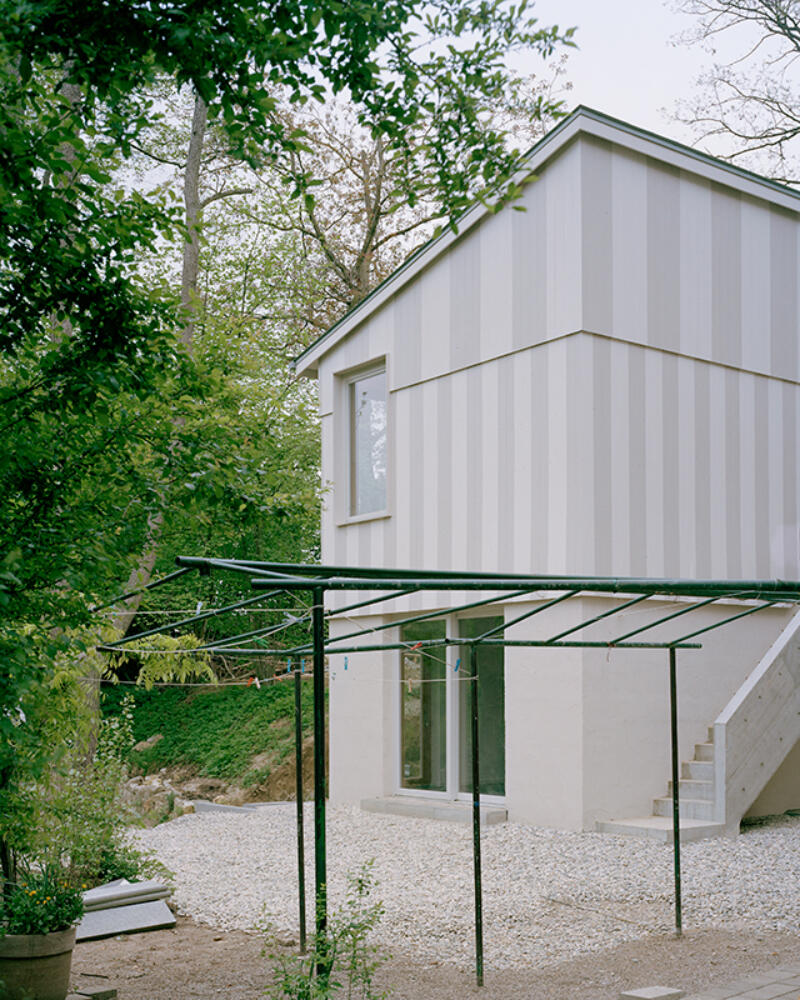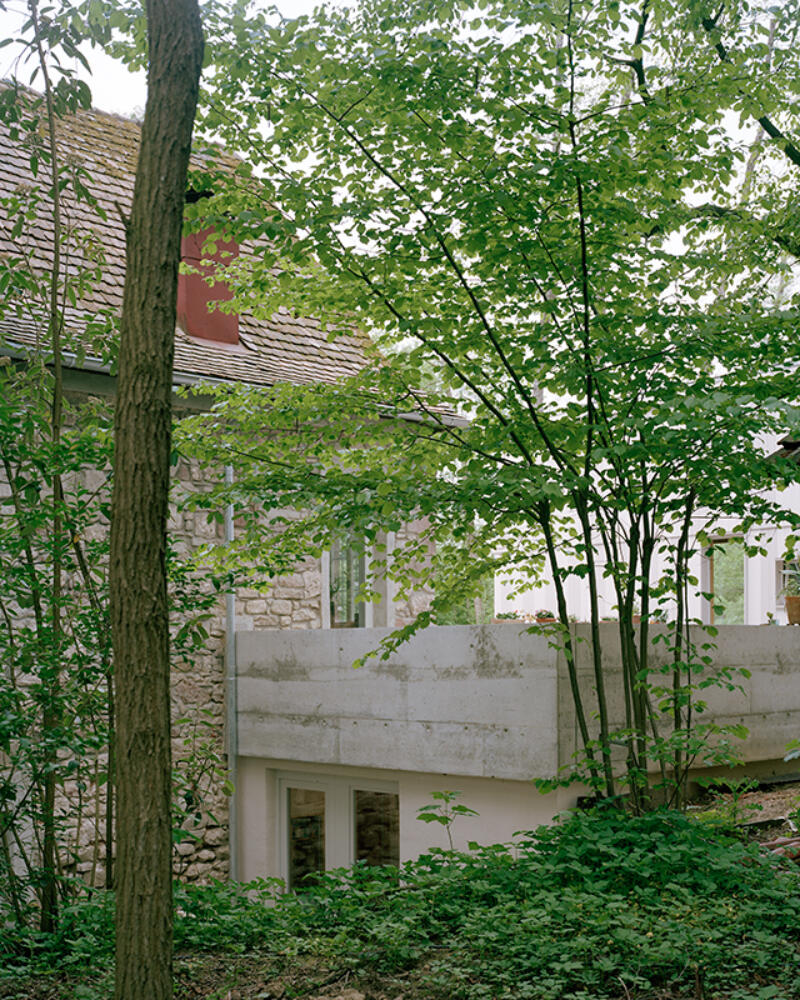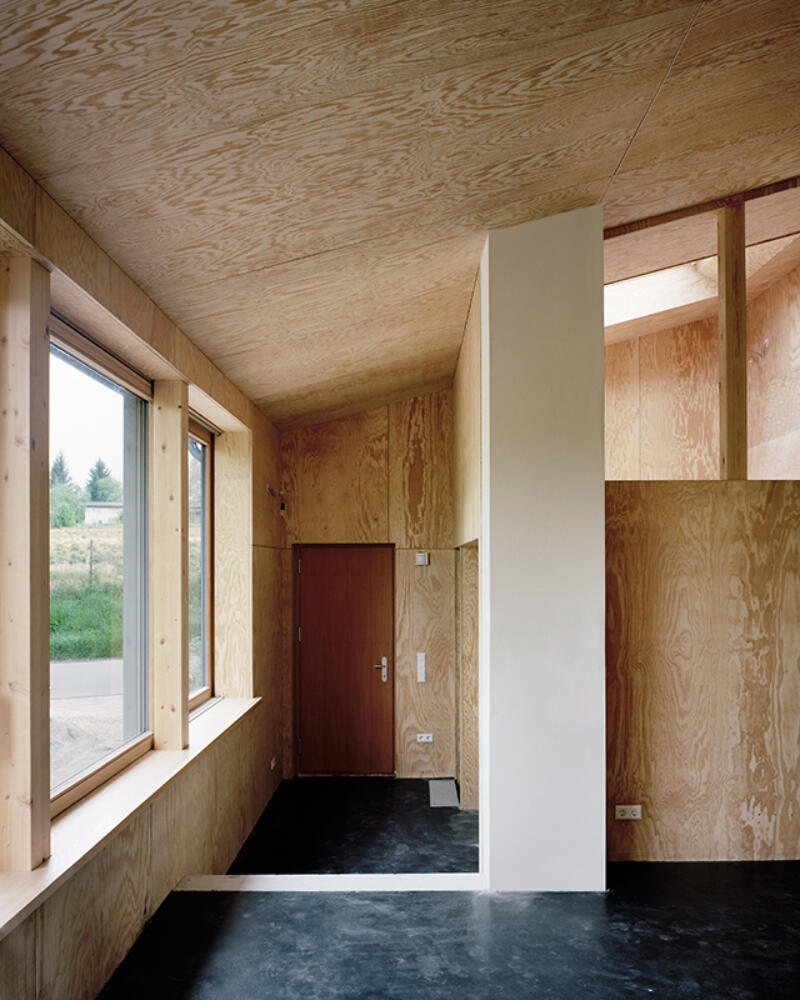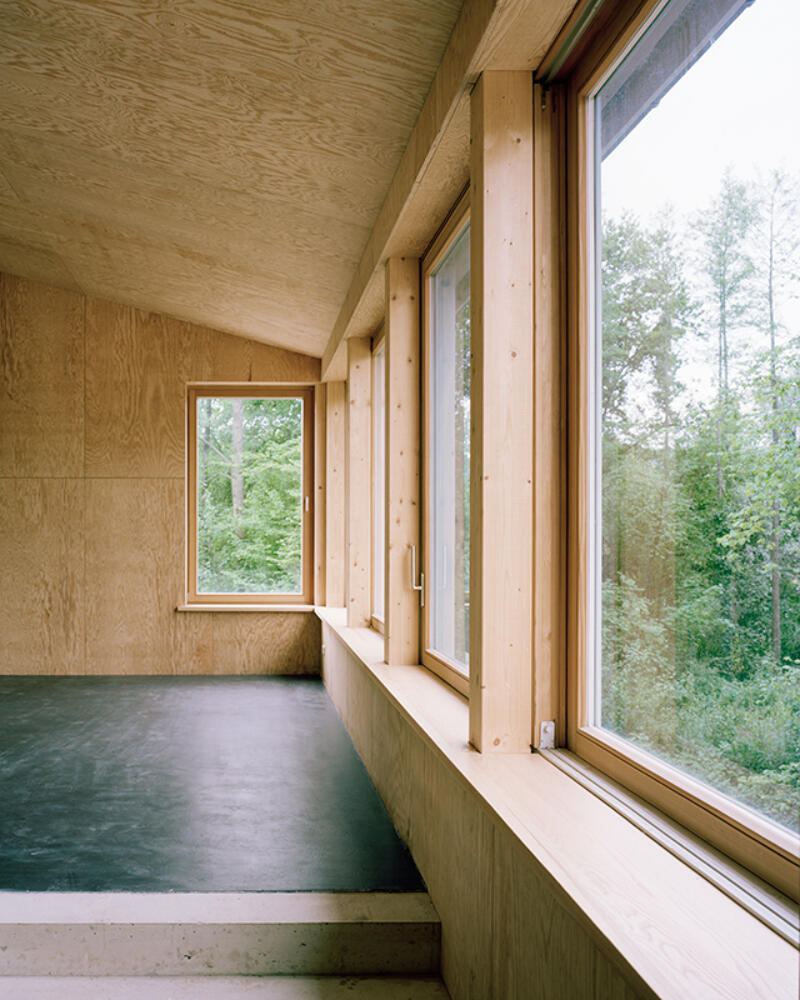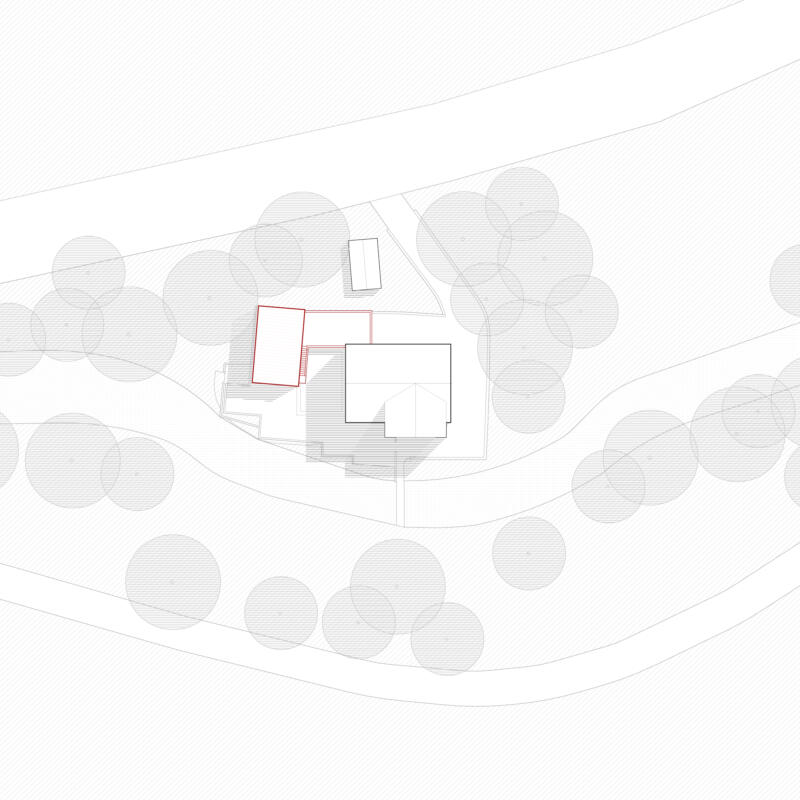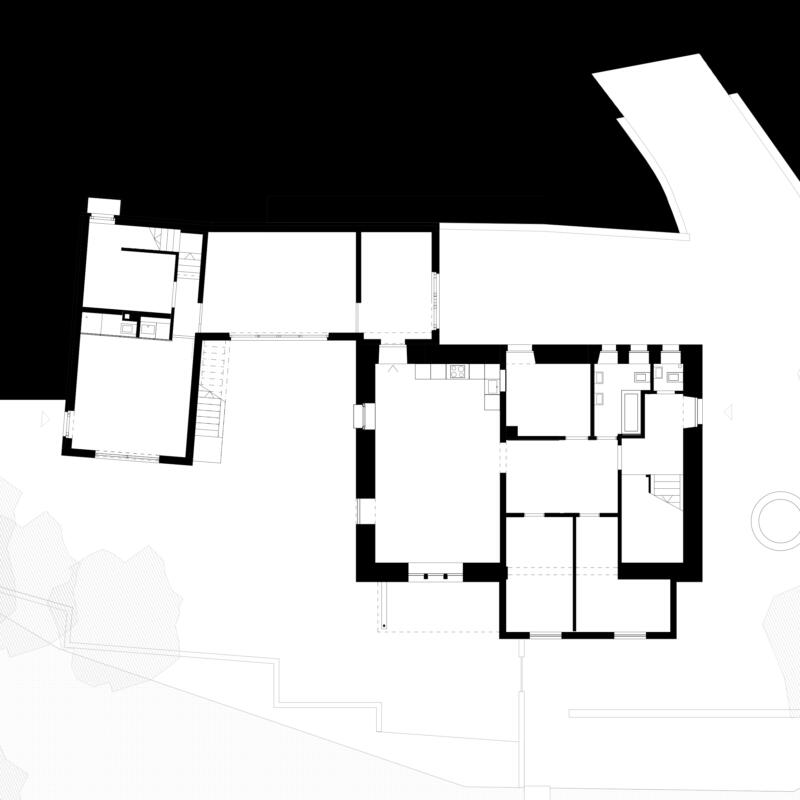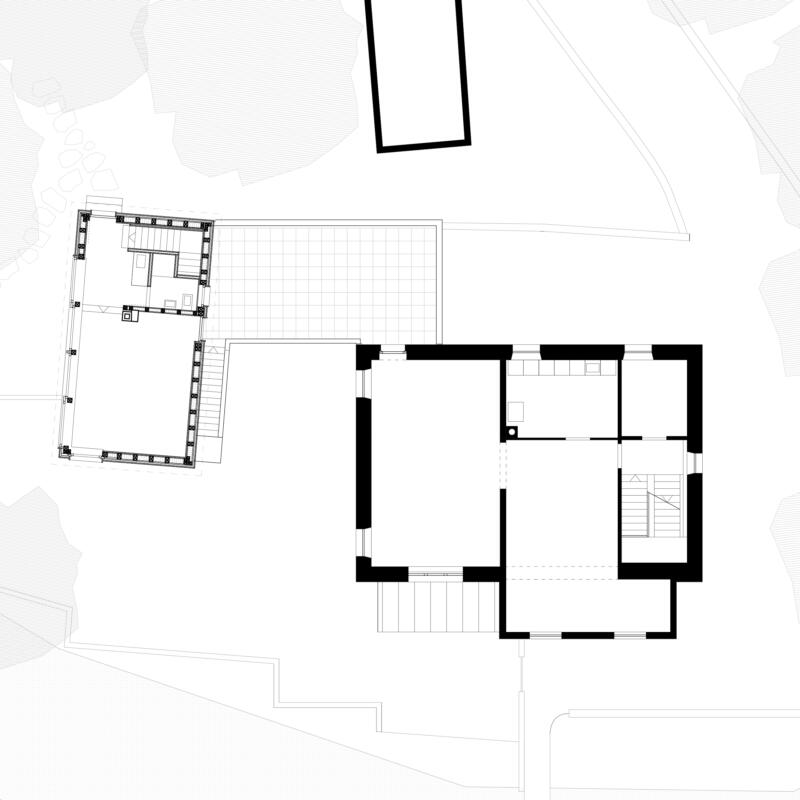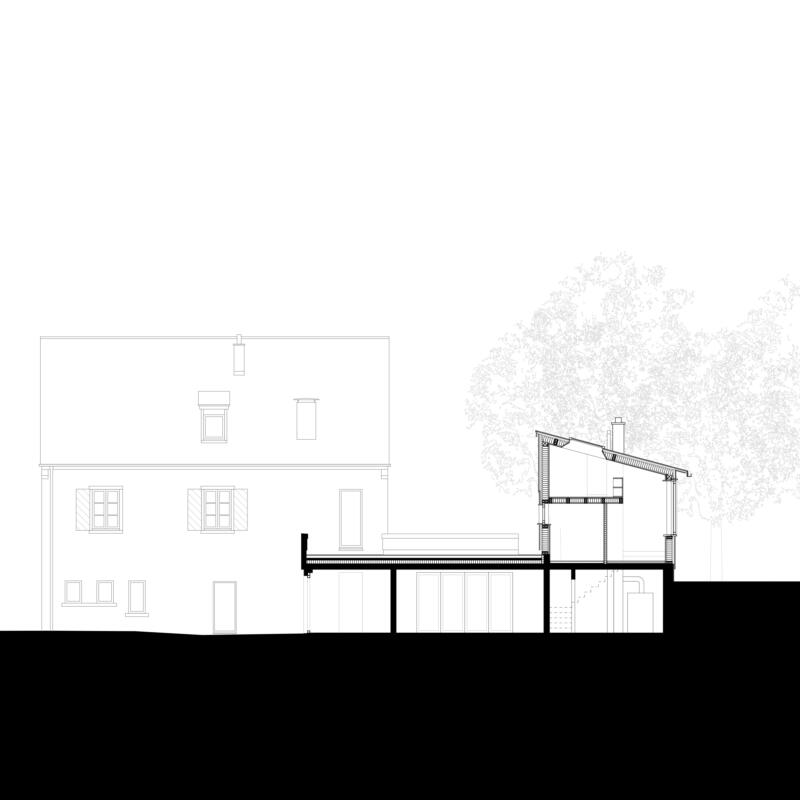The former mill has a public character, not in the architectural sense, but in the collective memory of the inhabitants of the surrounding villages. For a long time, the house served as a restaurant. It is idyllically situated in a narrow wooded area through which a stream flows: the mill canal, a branch of the Kander. In the existing situation, the house was obscured by several sheds and overgrown with ivy. The setting and volumetry of the extension are made evident by the relationship to the existing building. The new building creates three geometrically precise locations in the sprawling greenery of the surroundings: The rear courtyard, the raised terrace and the front courtyard. We were interested in this tension between wild and tamed nature. It enhances the beauty of the place.
- Mill, Binzen (DE), conversion and extension, 2014-2016
- Client: private
- Collaboration: Josefine Buzwan, Christoph Schmidt, Susann Vécsey, Lucrezia Vonzun (project architect)
- Photos: Rasmus Norlander
