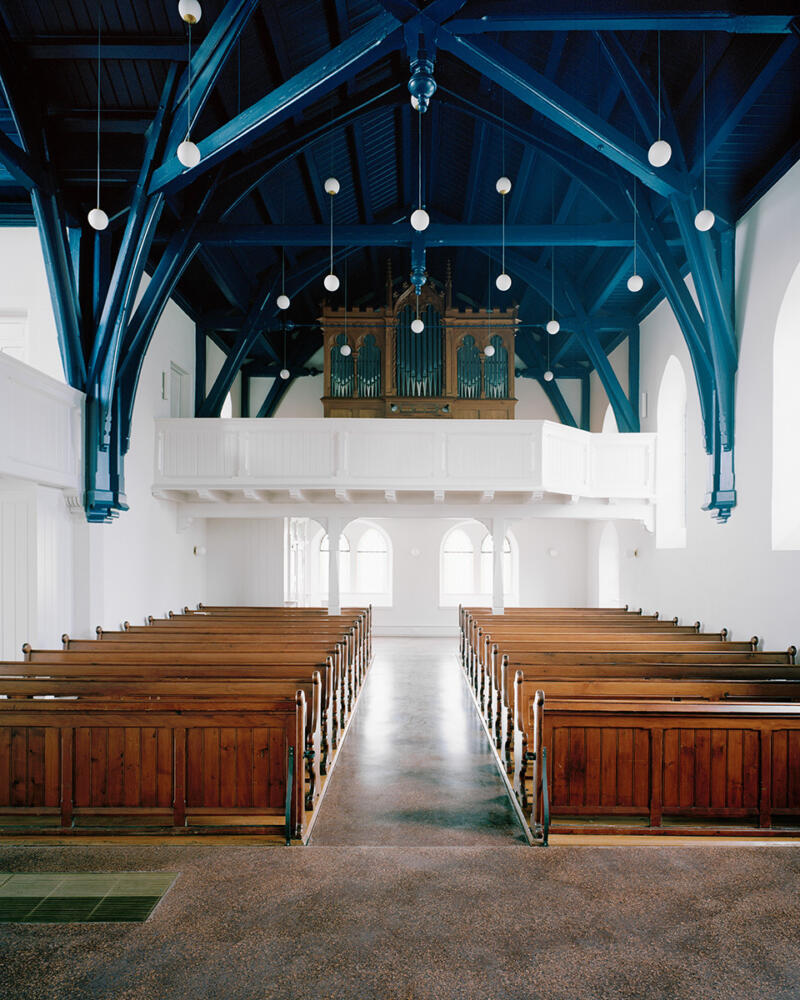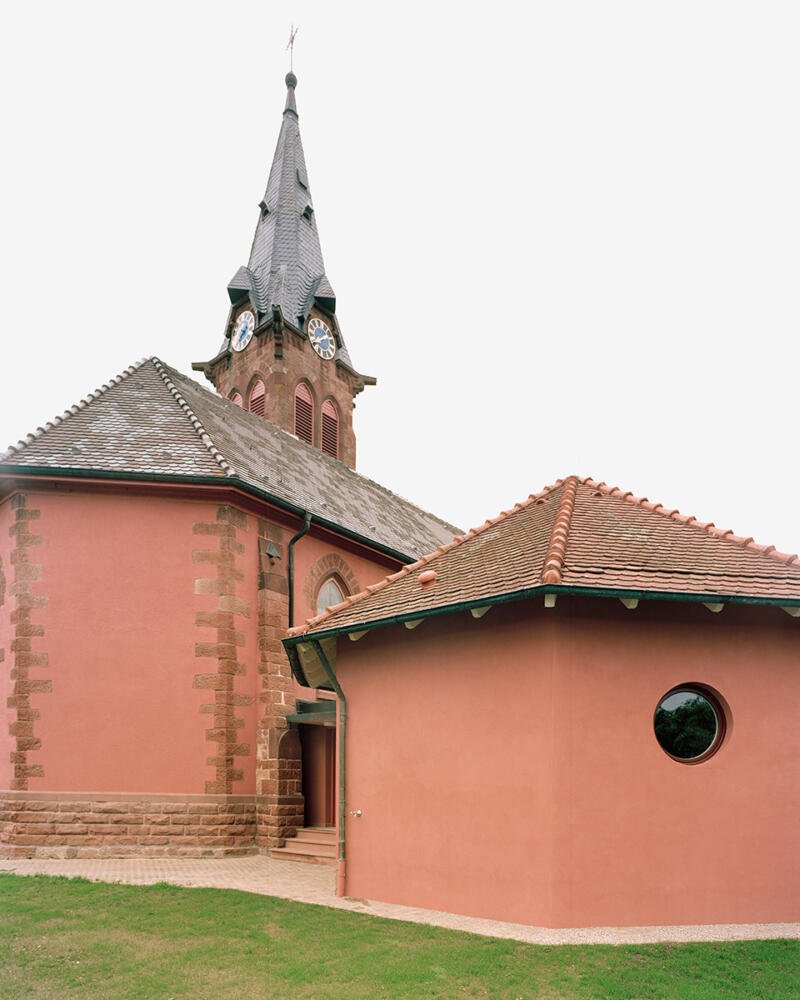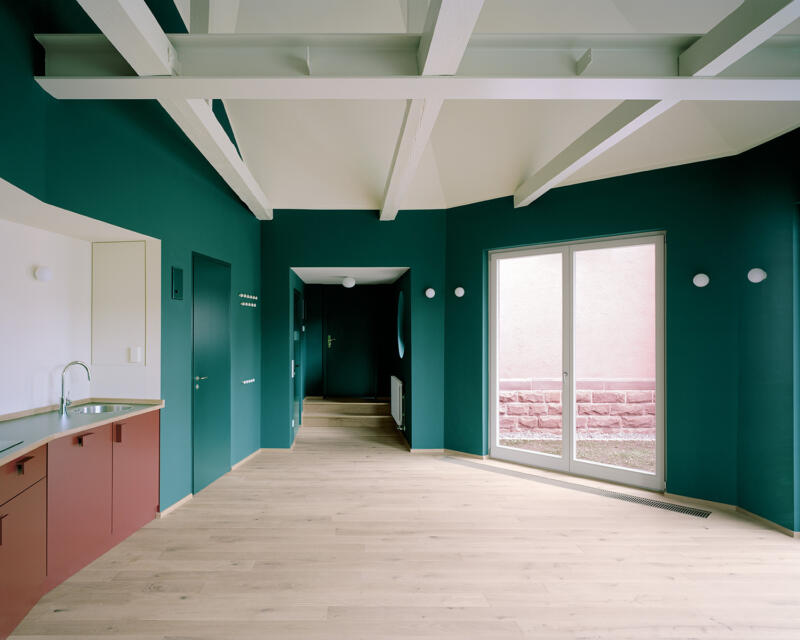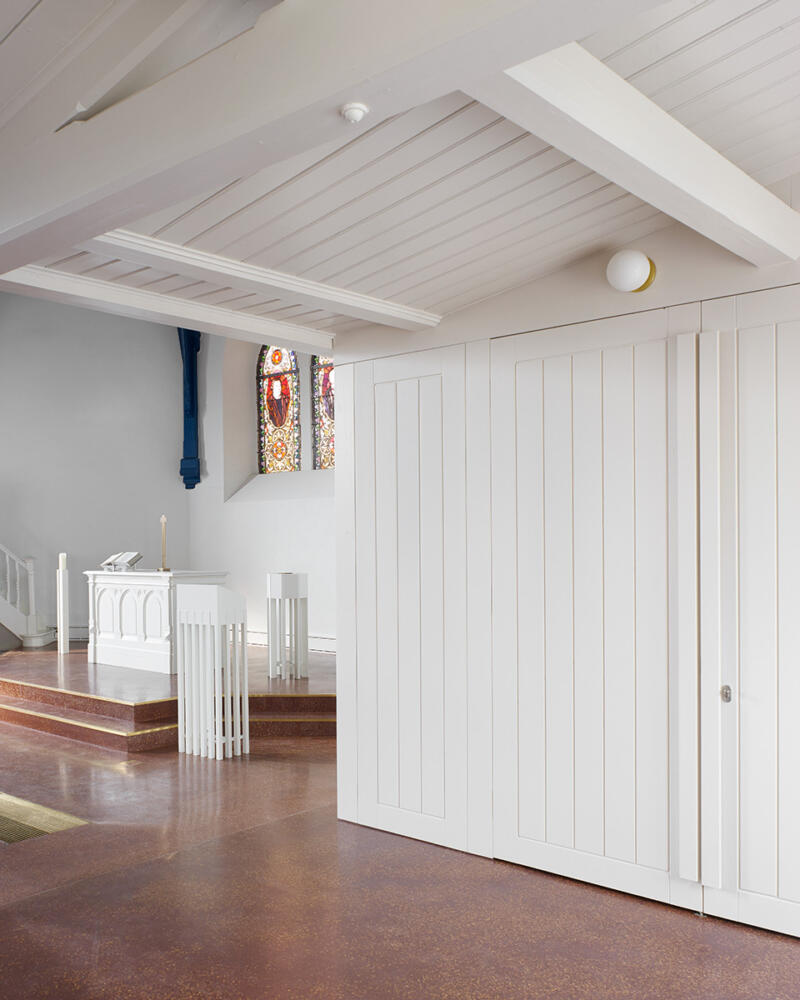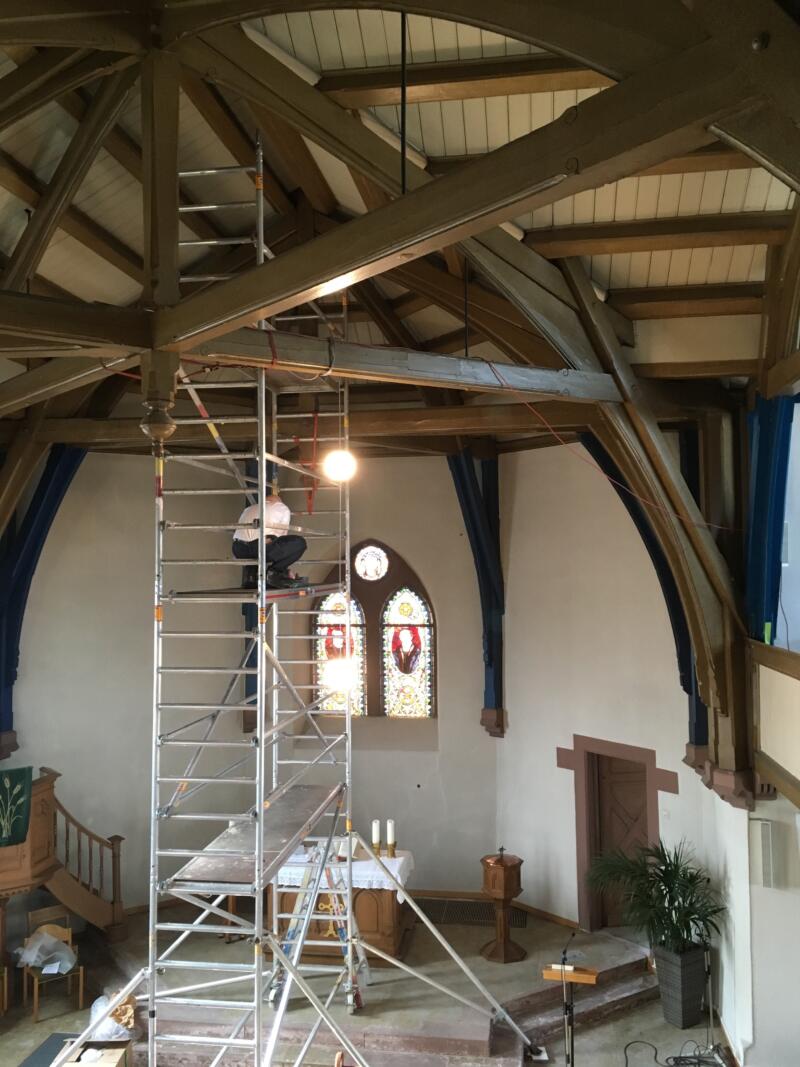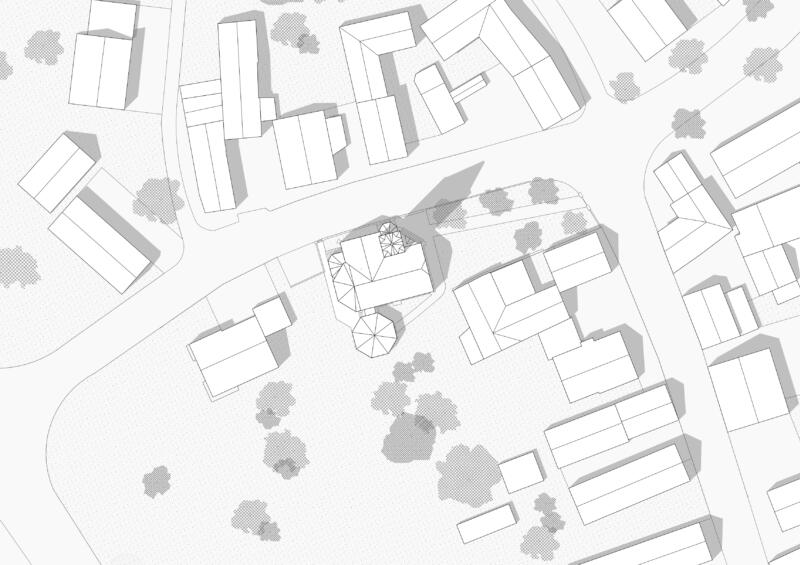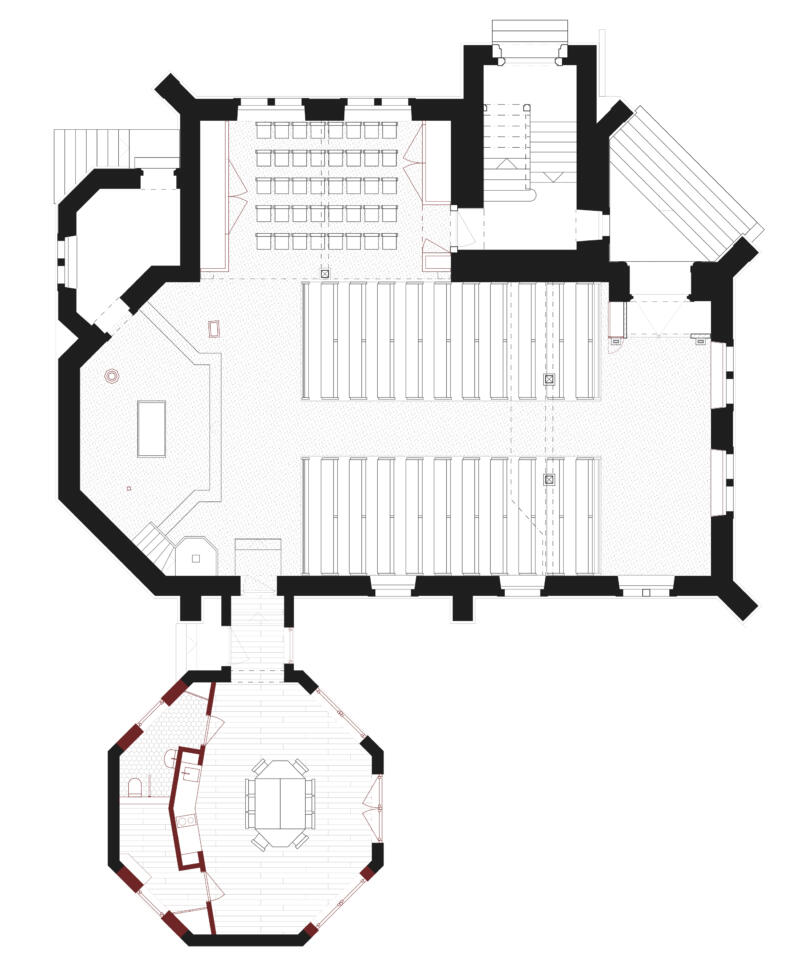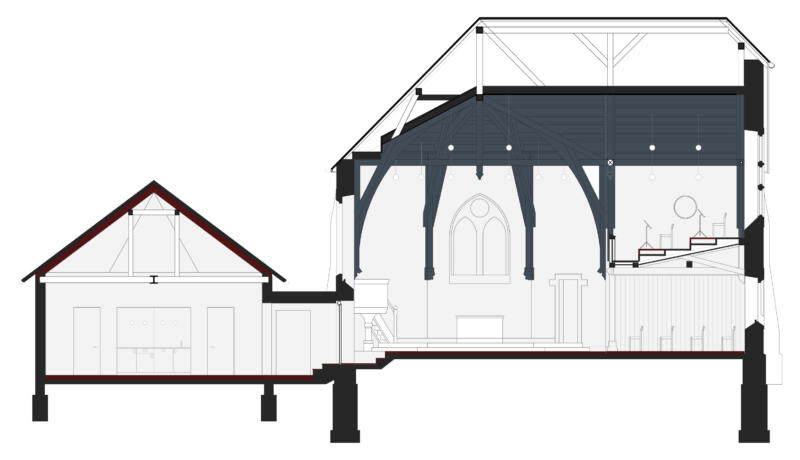At the start of the project, the existing church was a dark, mud-colored space whose potential needed to be discovered.
The partially visible construction of the roof truss rests on the solid outer walls of the church interior as a striking architectural element. The new, deep blue color scheme and the lighting concept give it design significance. A clear light-dark contrast emphasizes the interplay of structure (roof truss) and mass (wall). The image of looking up into the sky is evoked, whereas the new terrazzo floor appears earthy and massive. The interplay creates a festive space.
The orientation towards the altar, the concept of the wayside church remains legible. The altar is given more weight through the creation of a forecourt, the side aisle is freed from the pews and offers space for different seating options.
The adaptation of the liturgical furnishings such as the altar and pulpit as well as the new items - cupboards, chairs, ambo, etc. - are carefully coordinated with the overall impression of the room, without having to copy formal specifications.
The extension, which can be used by small groups of the congregation, will be generously opened up to the garden. The low ceiling is removed, the room extends up to the roof and is given a specific shape and color scheme.
The project was carried out in close consultation with the heritage preservation.
- Church of the Redeemer Kippenheimweiler (D), conversion
- Direct comission
- Client: Protestant parish of Lahr
- Collaboration: Katerina Krupickova (Vorprojekt), Sibylle Schmitt (Projektleitung), Christoph Schmidt, Susann Vécsey
- Building management: Sebastian Kummer, Architekt, Lahr
- Photos: Rasmus Norlander
- Award: Hugo Häring Auszeichnung 2023
