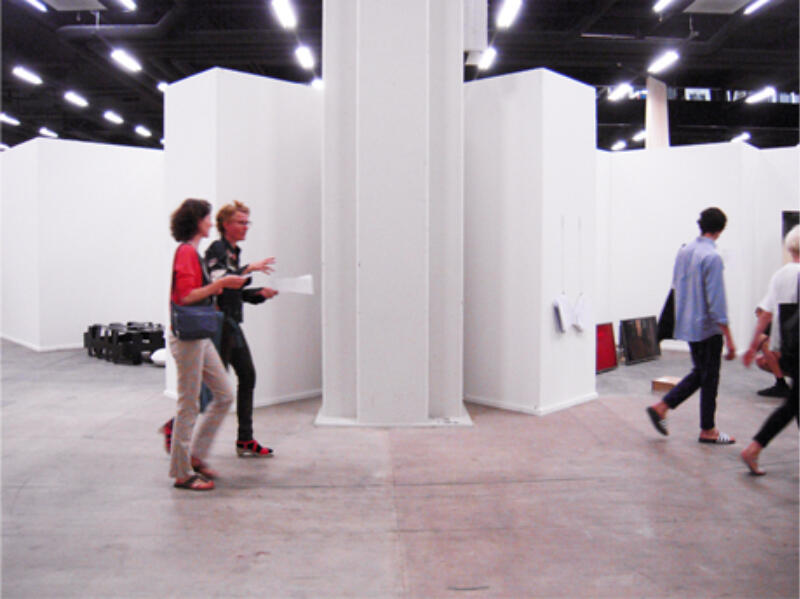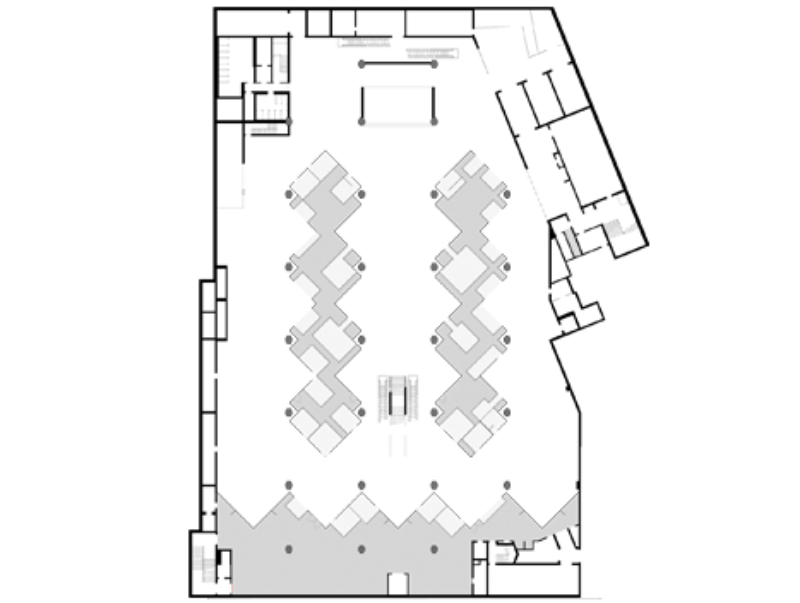<
>
<
>
Exhibition concept for the Swiss Art Award and Kiefer Hablitzel Prize 2014-2016. The diagonal arrangement of the exhibition walls refers to the column grid of the hall and, with its large form, counterbalances the orientation of the hall. The spatial quality of the hall is retained. The large form supports the organisation of the diverse exhibition formats and allows easy orientation for the visitor.
The aim is to emphasise the art in the space.
- Exhibition for the SWISS ART AWARD, Basel (CH), 2014, 2015, 2016
- In collaboration with Victoria Easton
- Client: Bundesamt für Kultur, Projektleitung BAK: Léa Fluck.
- Collaboration: Massimiliano Marconi, Christoph Schmidt, Susann Vécsey, Lucrezia Vonzun.
- Photos: Vécsey Schmidt Architekten

