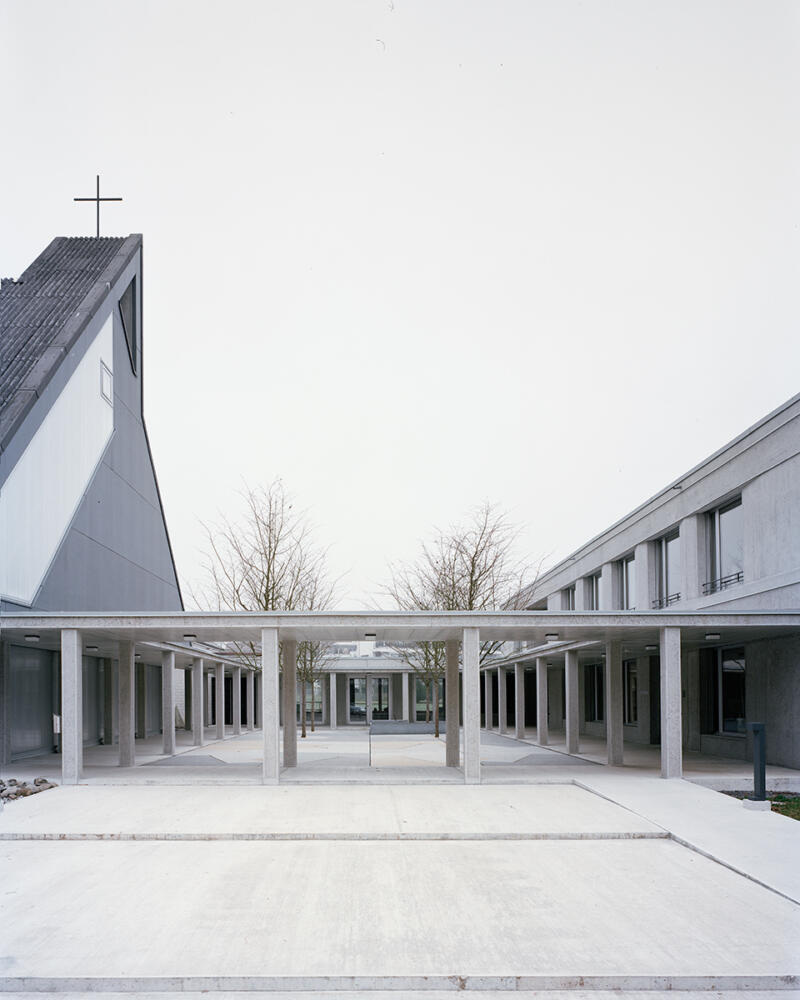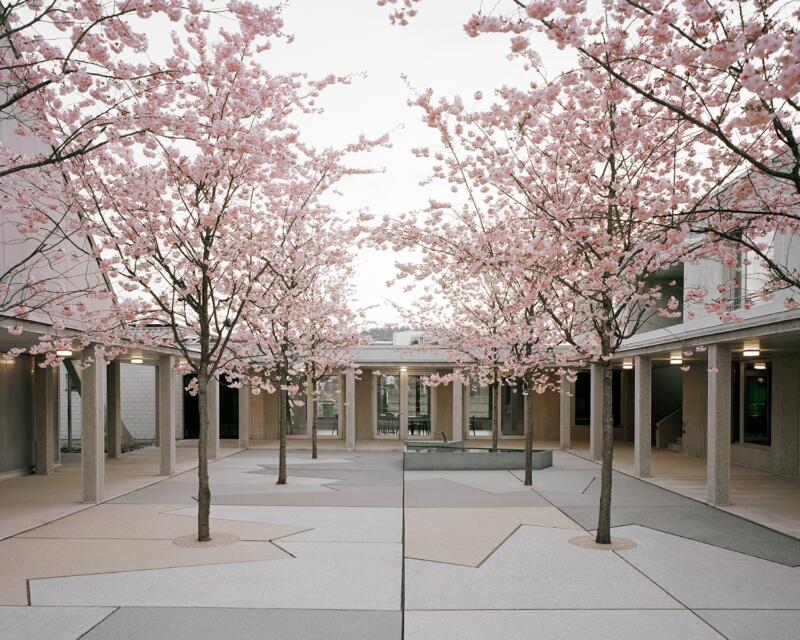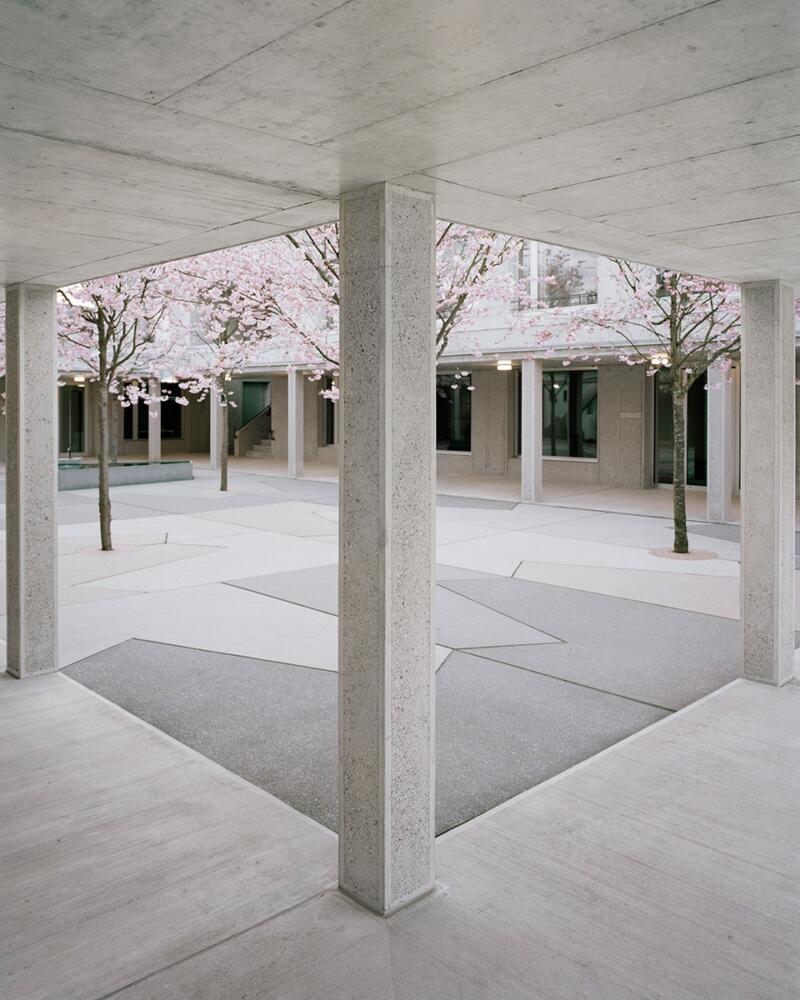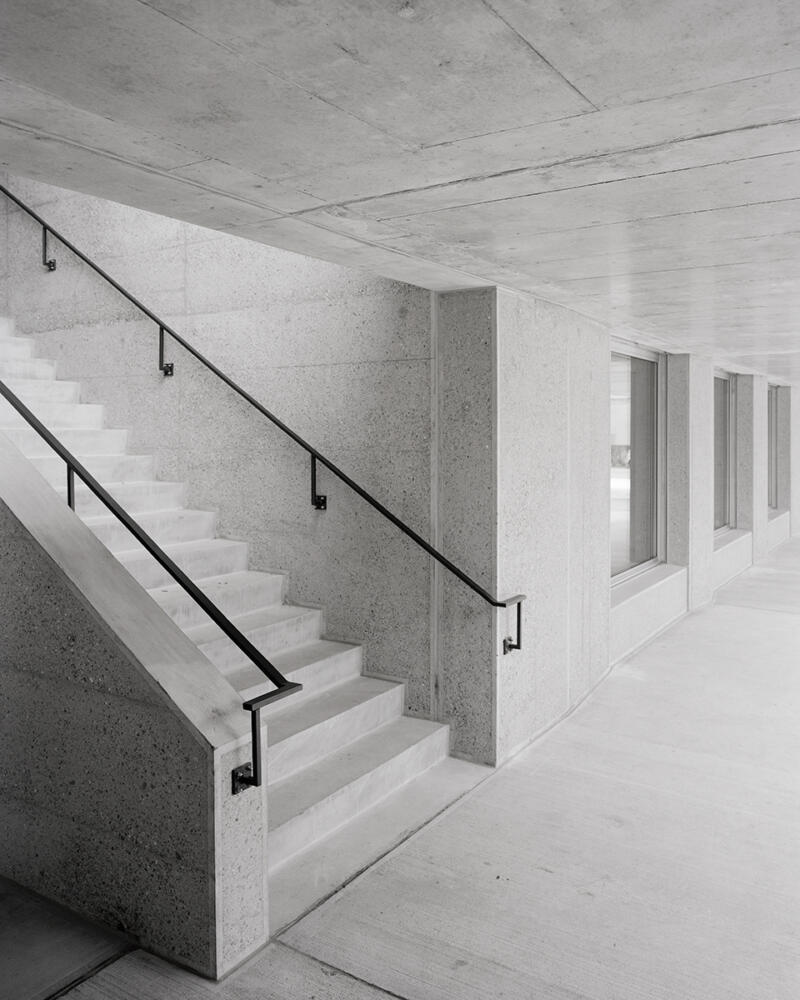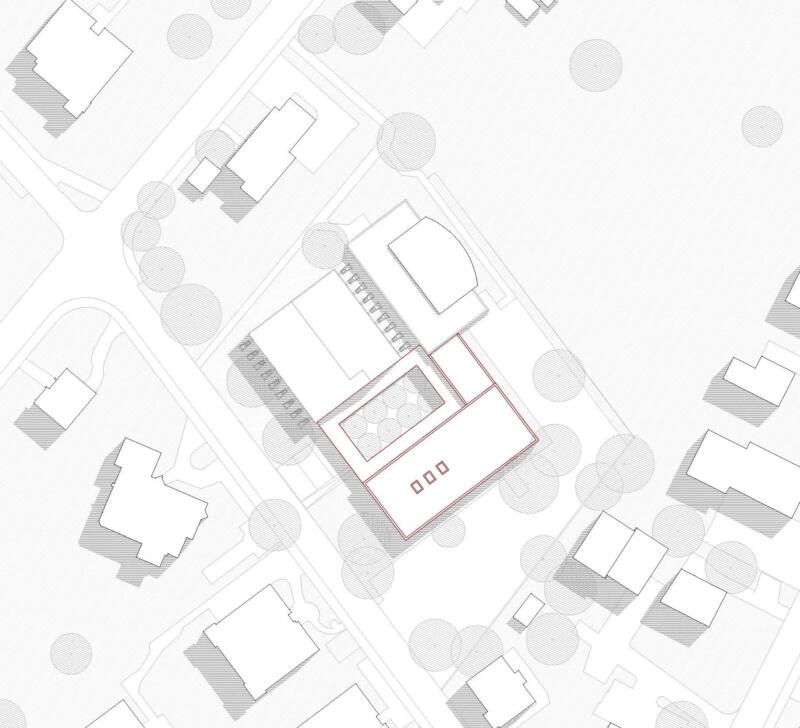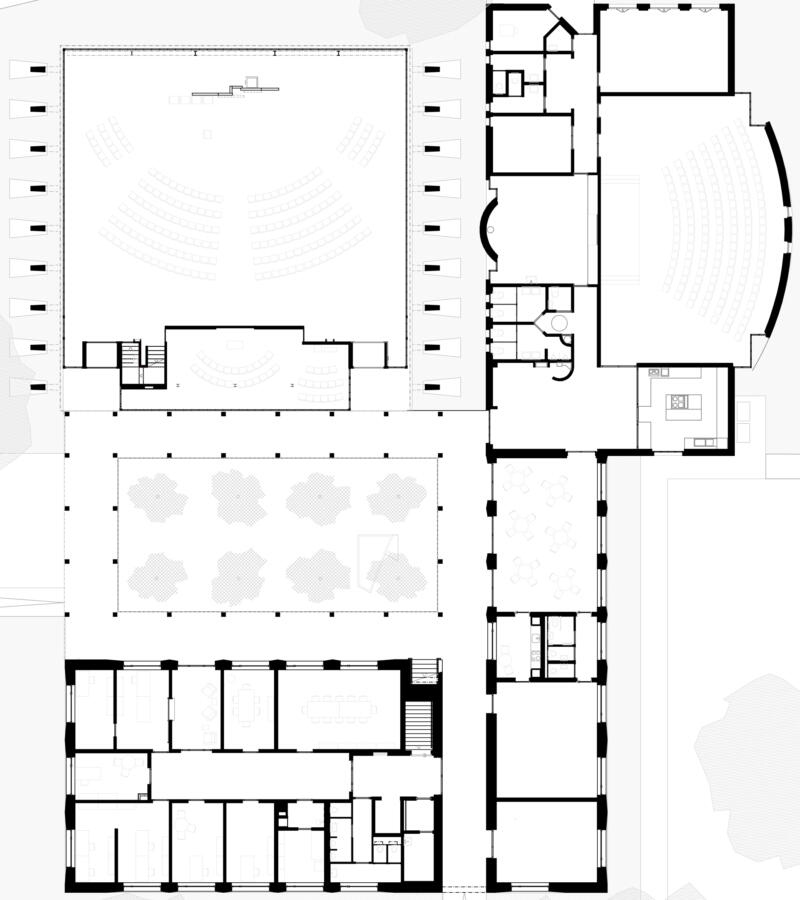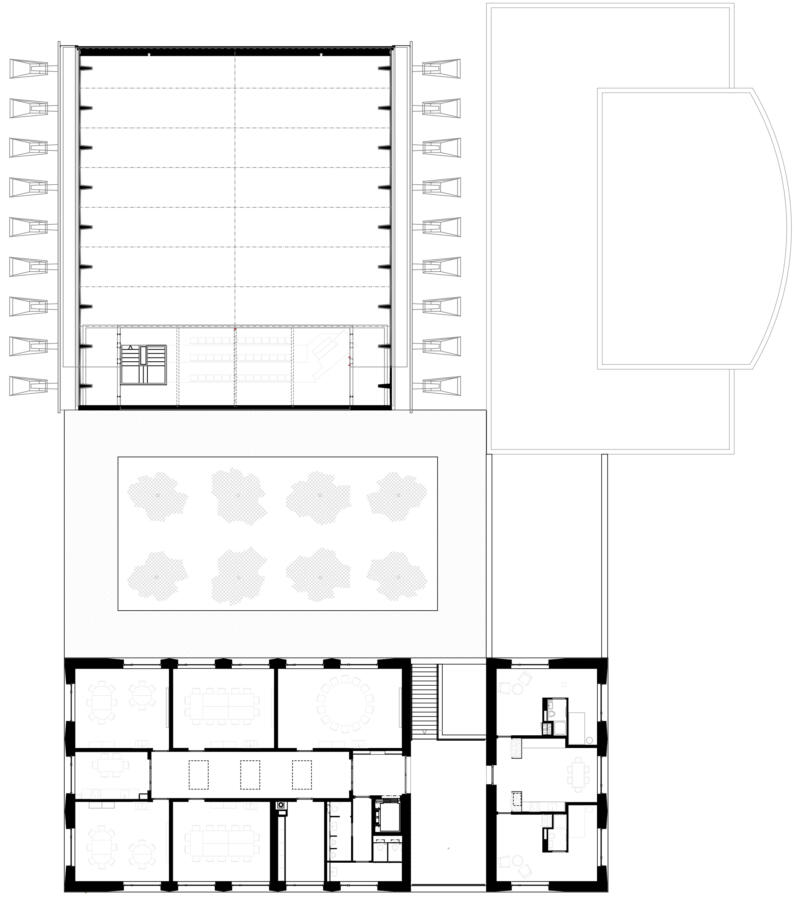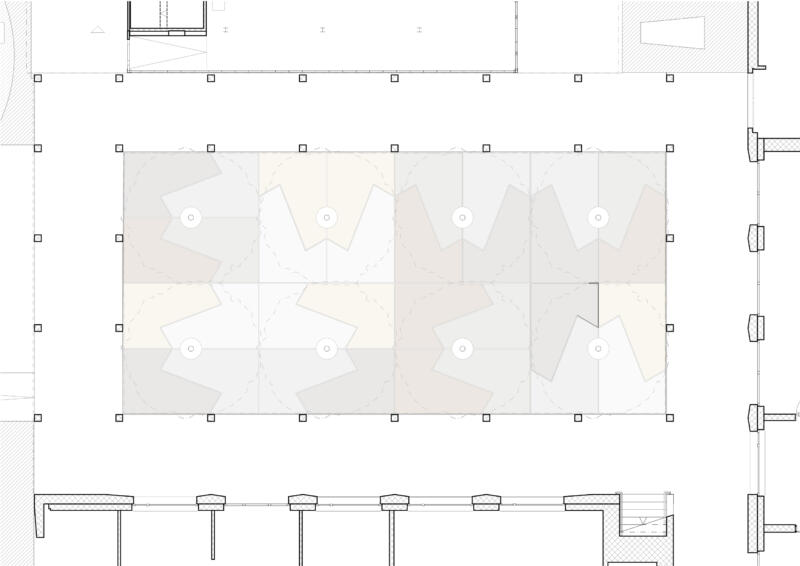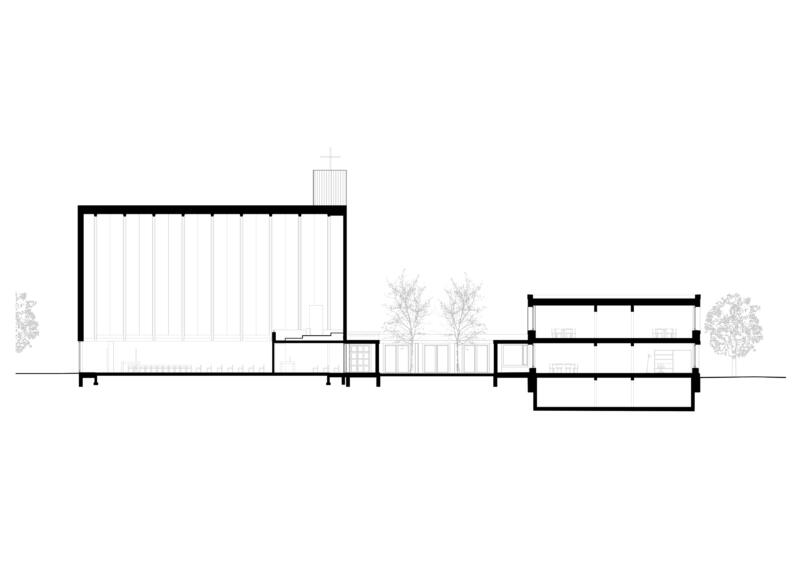The new St. Franziskus parish center is characterized by an inviting gesture towards arriving visitors: the open courtyard. It honors the church as a place of public use and promotes community encounters not only on special occasions but also in everyday life. The well-formed outdoor space is framed by the church, hall and extension. Similar to a cloister, the surrounding covered area connects the different buildings to form an ensemble. Together with the hall building, the new building forms the background against which the church, as the most important part of the ensemble, comes into its own. The entrances to all the buildings of the community center can be reached via the open courtyard.
Extension of the entire complex to include a building with rectory, classrooms, youth room and a guest apartment; renovation of the existing church from the 1970s.
- Community center, Bassersdorf (CH), extension and renovation, 2012-2015
- Study commission: 1st place, 2012
- Client: Catholic Church Bassersdorf-Nürensdorf
- Collaboration: Josefine Buzwan, Susanne Franke, Robert Ochsenfarth (project architect execution), Christoph Schmidt, Susann Vécsey, Lucrezia Vonzun, Eva Wüst. (project architect preliminary project)
- Floor slabs in the courtyard and fountain: Isabel Bürgin, Basel
- Landscape architecture: Ganz Landschaftsarchitekten, Zürich
- Sacral art: Maria Fernandez, Köln
- Building management: Anderegg Baumanagement AG, Zürich
- Photos: Rasmus Norlander
