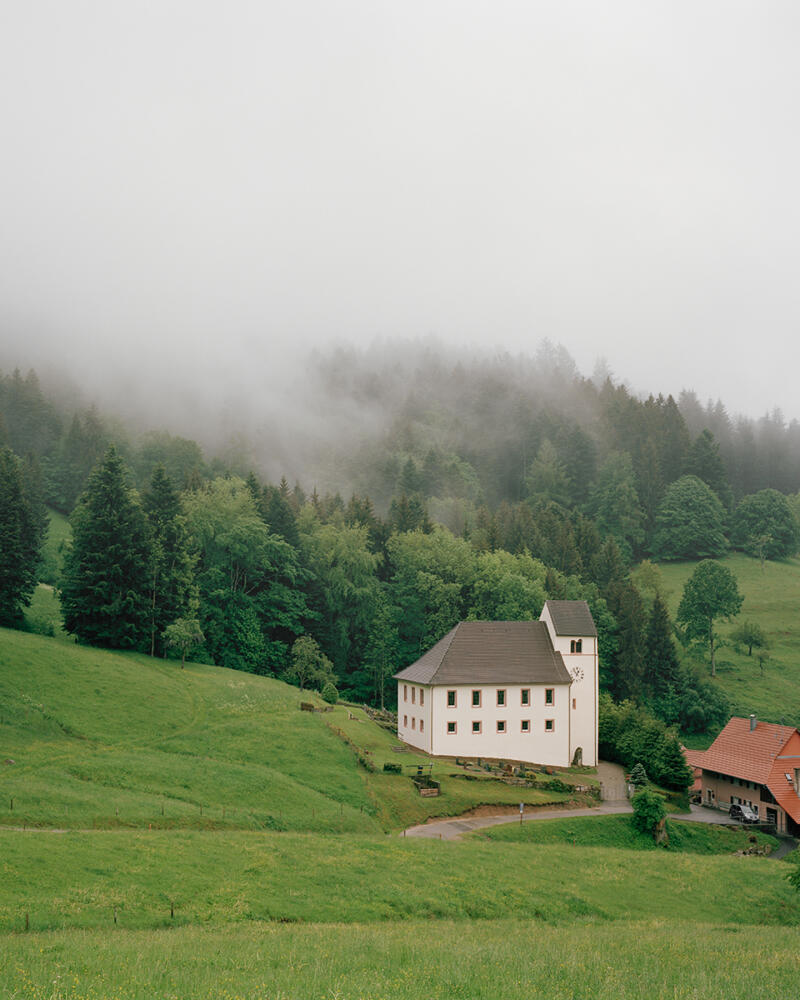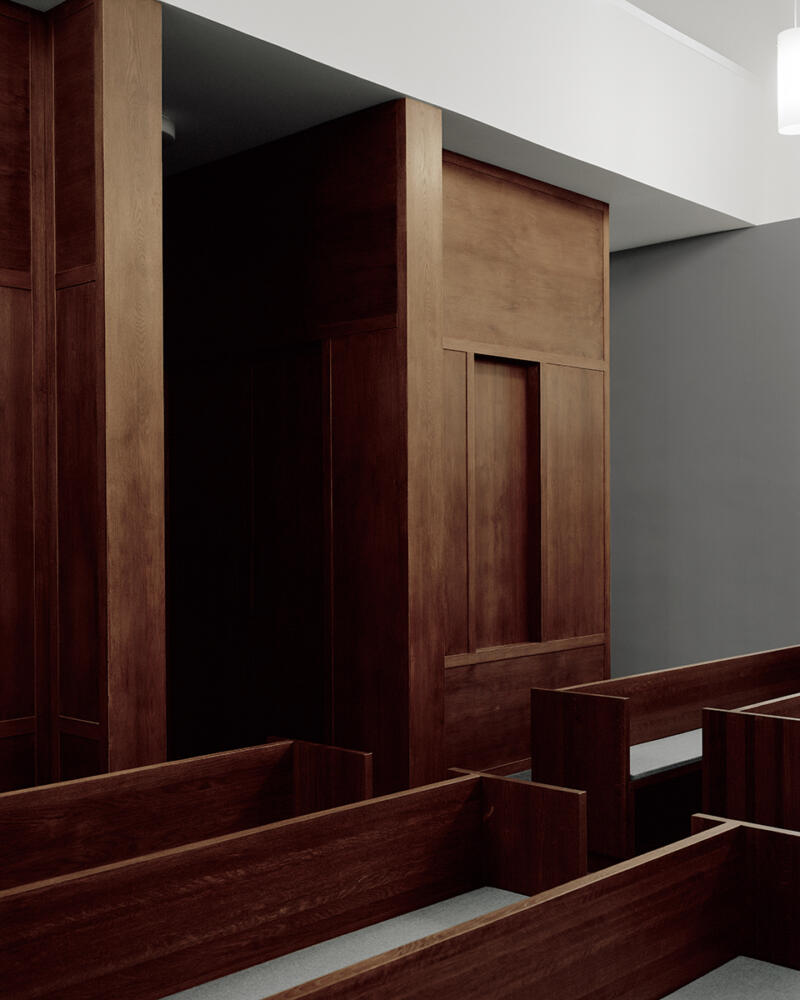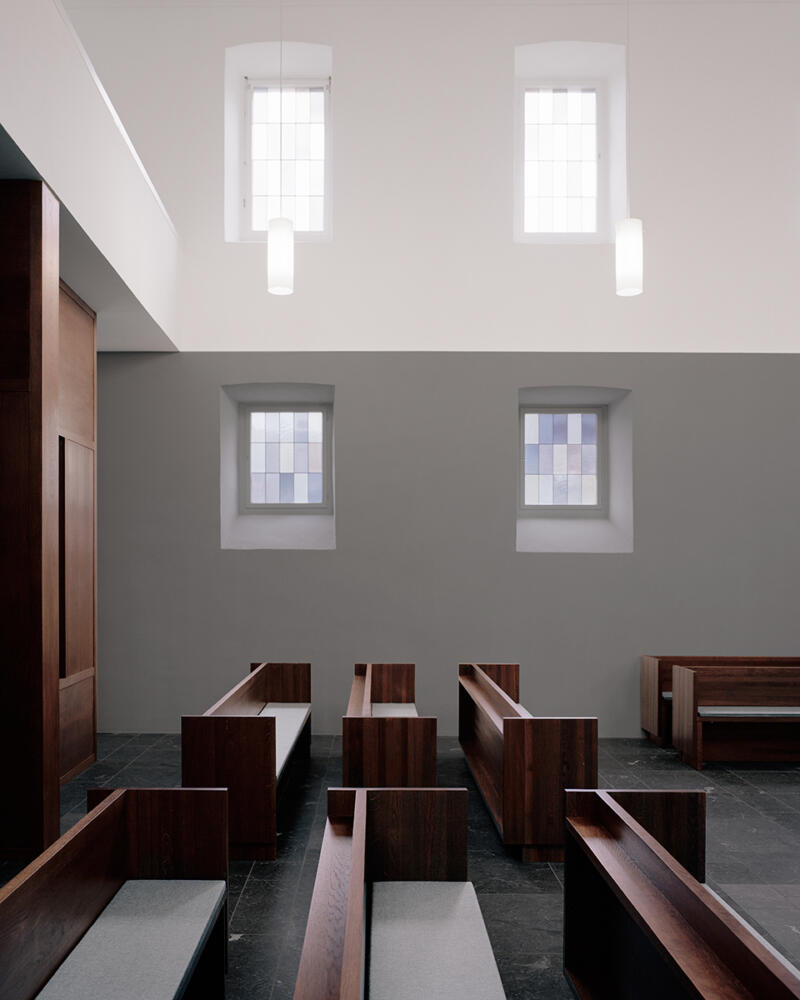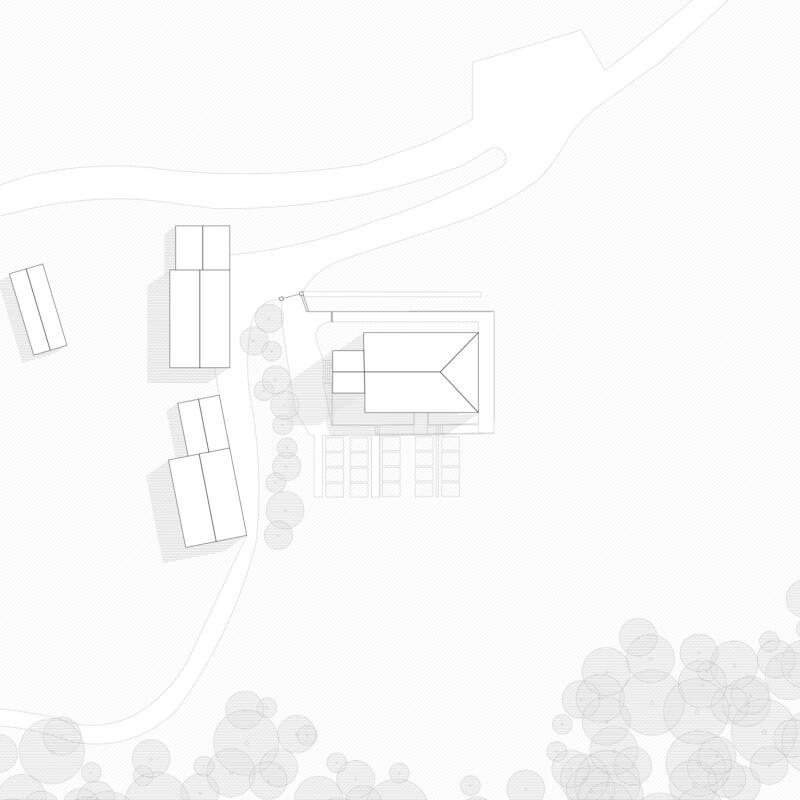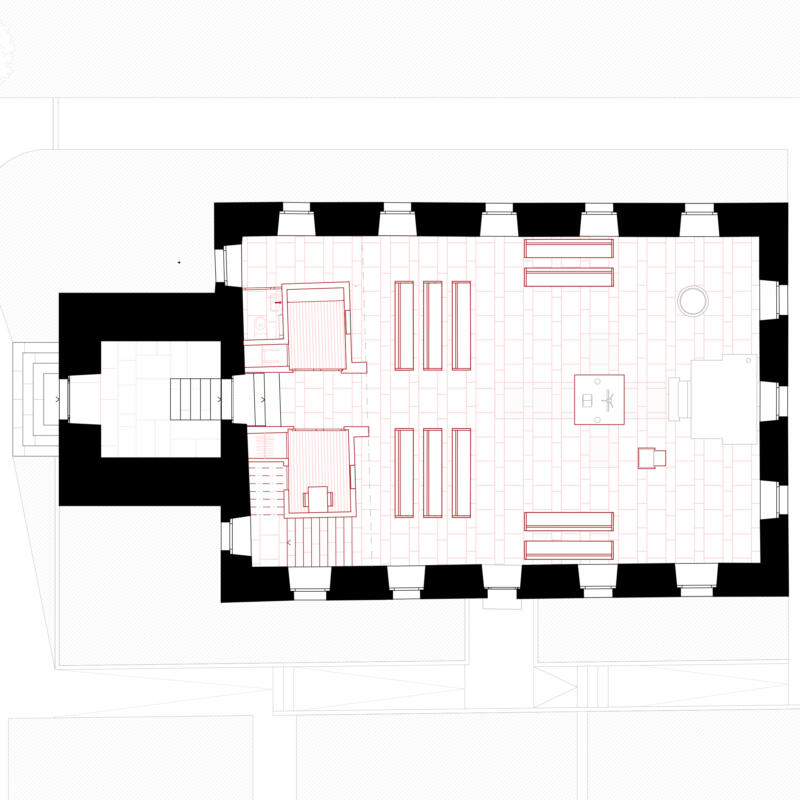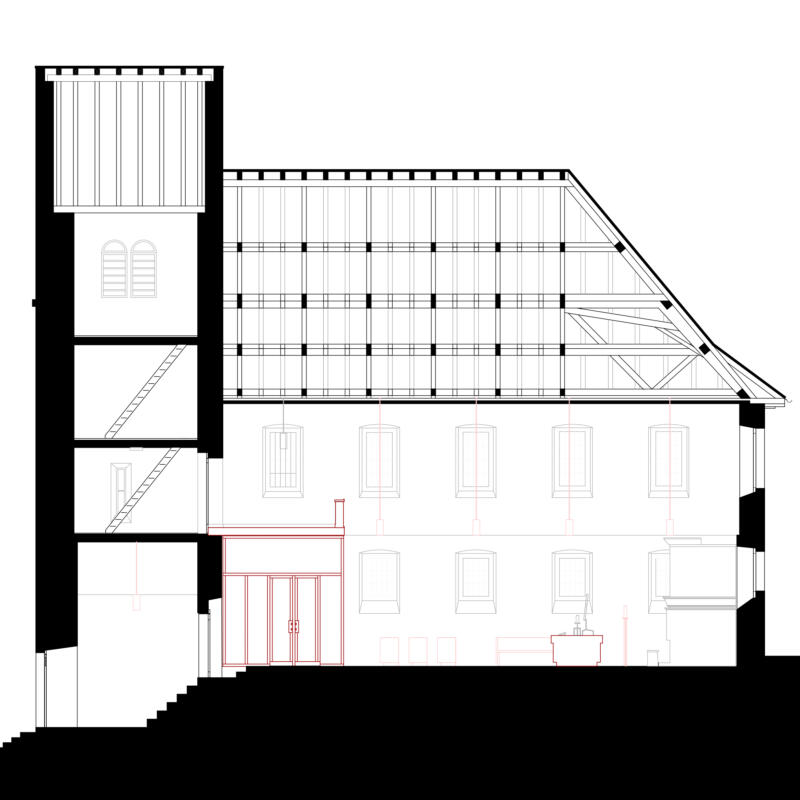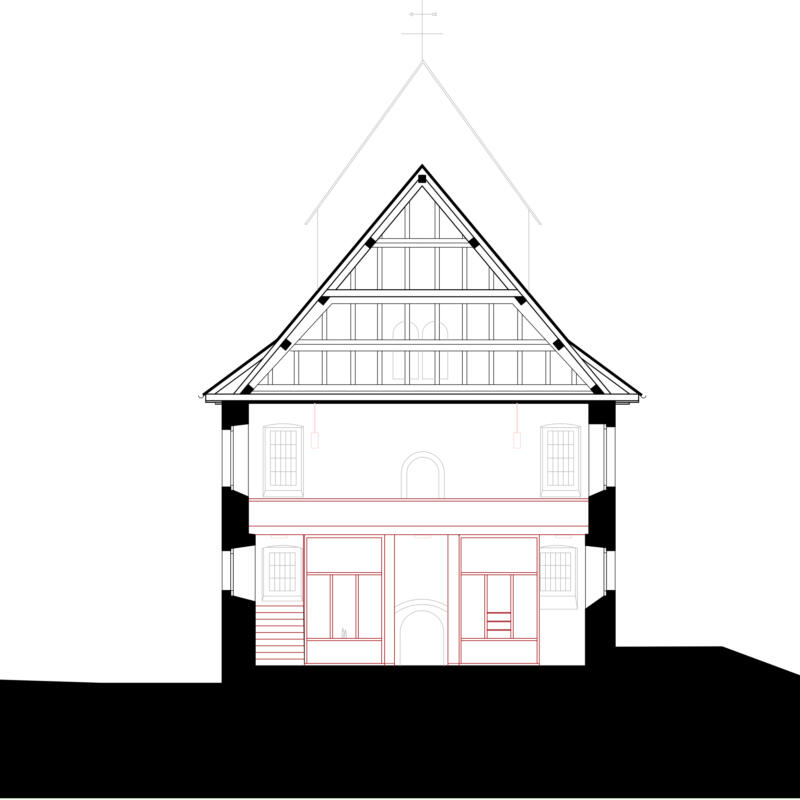The declared aim was to create a place where people would enjoy celebrating church services. The outward appearance of the hall church, a building type frequently used for village churches in the Markgräflerland region, remains untouched. The wooden fixtures in the interior are detached from the existing wall and expose the windows at the rear. The proportions of the original room shell, which surrounds the hall on all sides, remain clearly recognisable. The gallery establishes a connection with the existing building so that the fixtures do not appear additive despite the distance to the side. The colour division between below and above serves to define the space. There is no floor or ceiling slab, just a spatial container. A dark, sheltering spatial shell is covered and elevated by a light-coloured, protective canopy.
- Interior of a church, Kaltenbach (DE), redesign, 2012-2018
- Client: Vermögen und Bau, Baden-Württemberg
- Study commission: 1st prize, 2012
- Collaboration: Jane Brütsch, Christoph Schmidt, Stefan Setzer, Susann Vécsey
- Photos: Rasmus Norlander
- Realisation with Brüderlin & Klemm Architekten, Schopfheim
