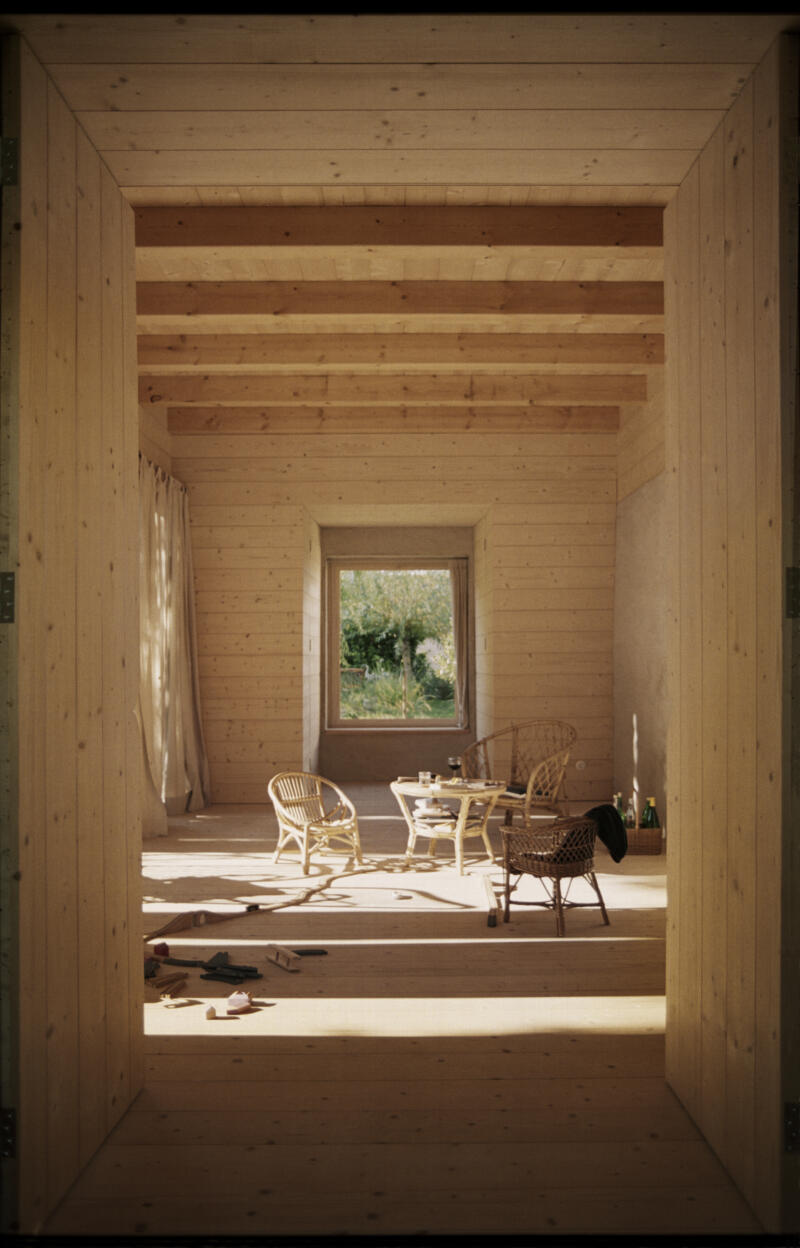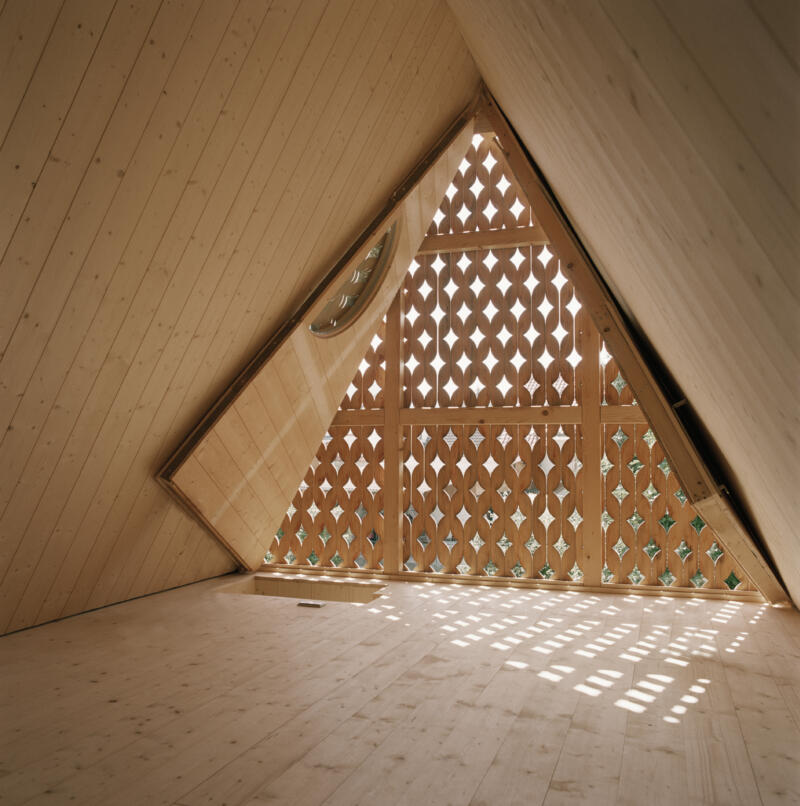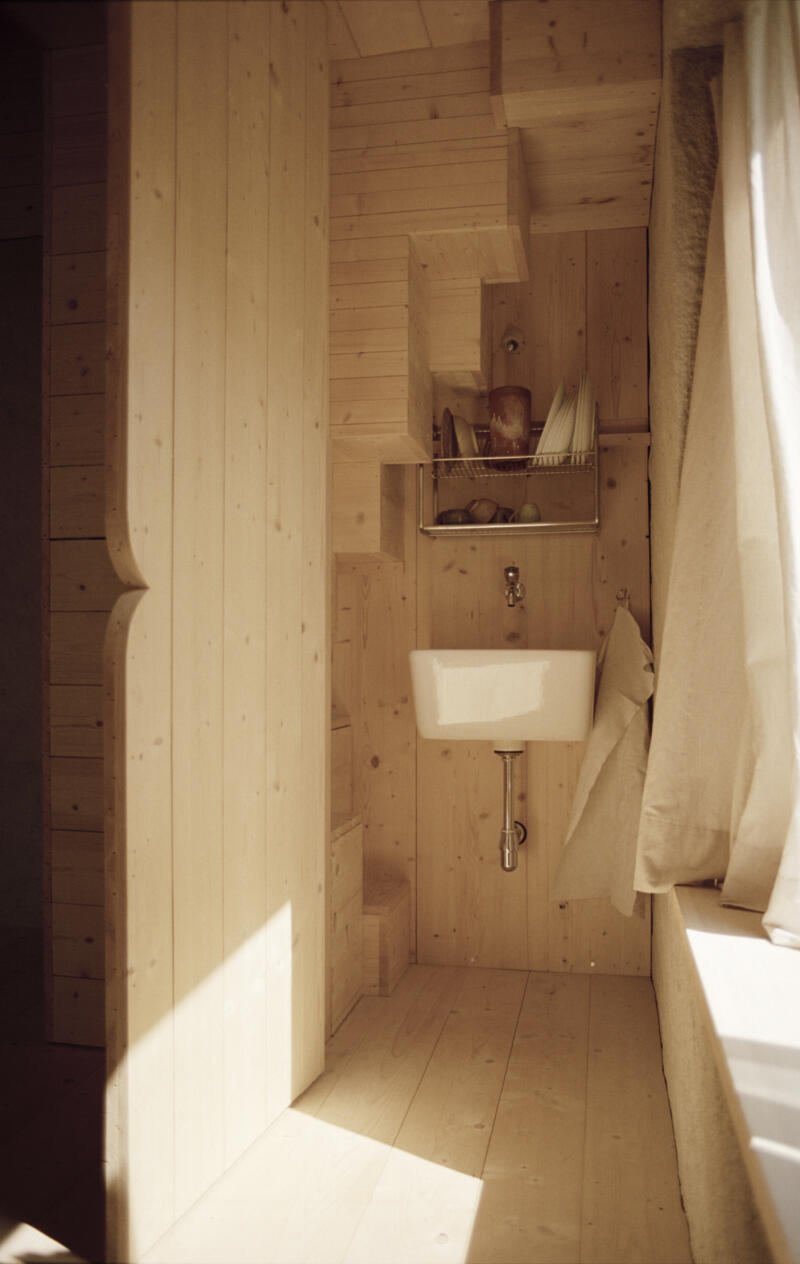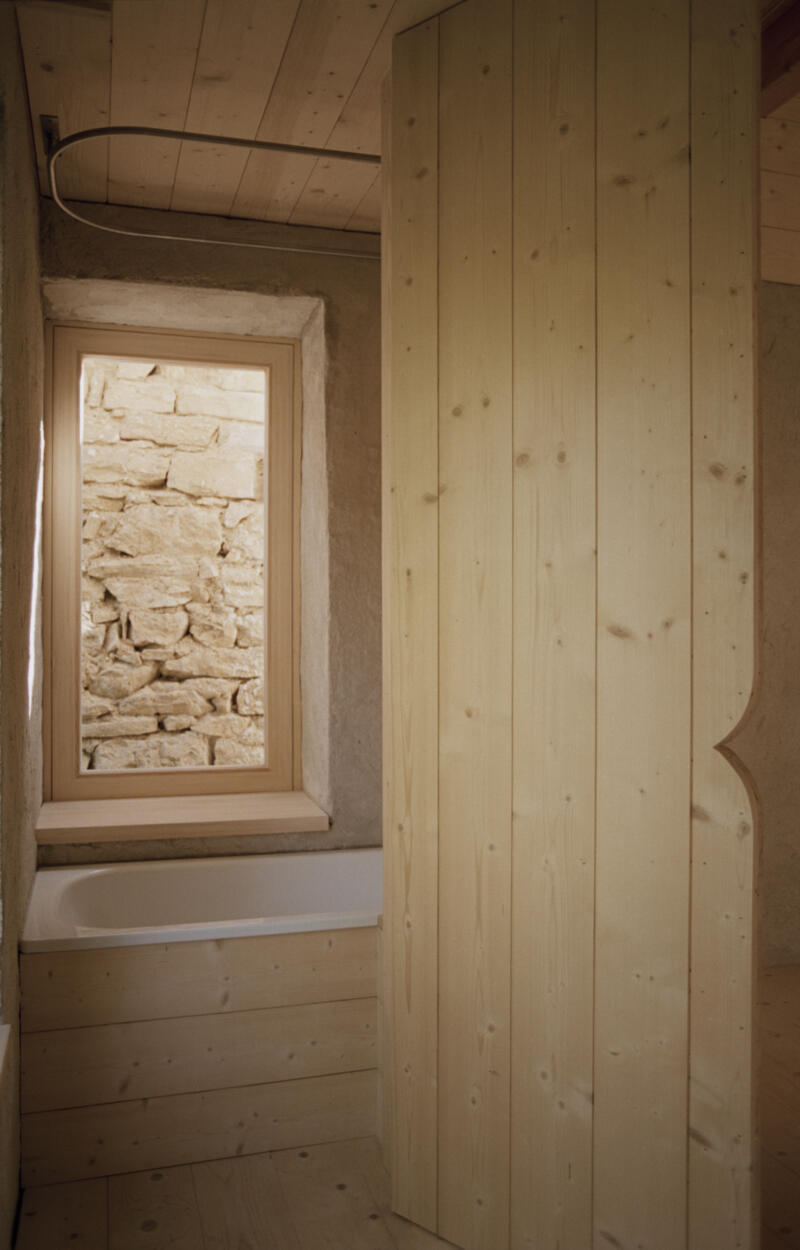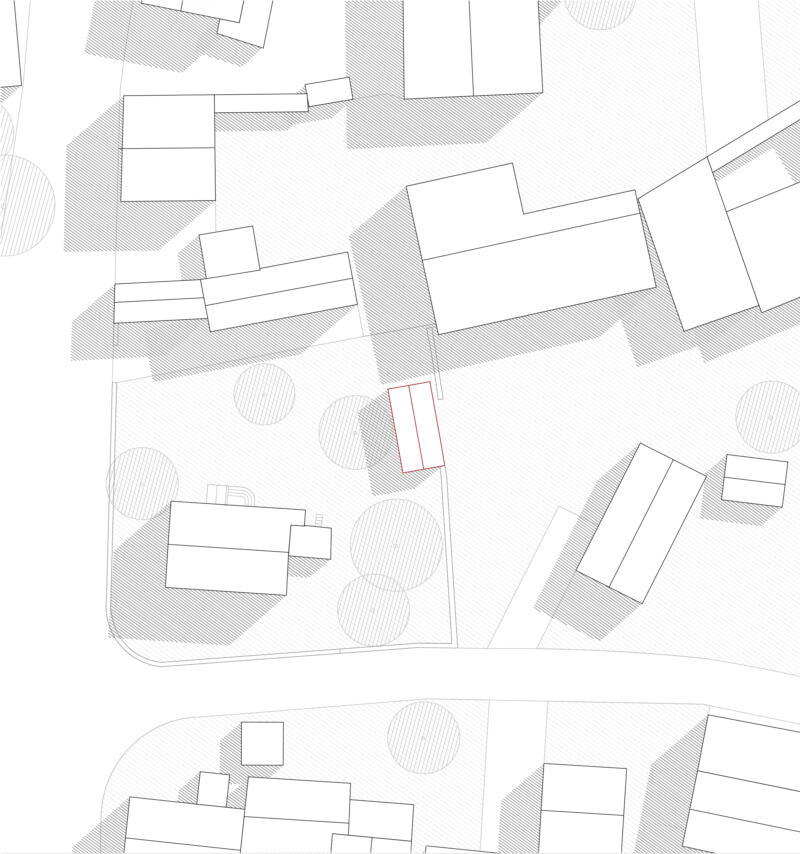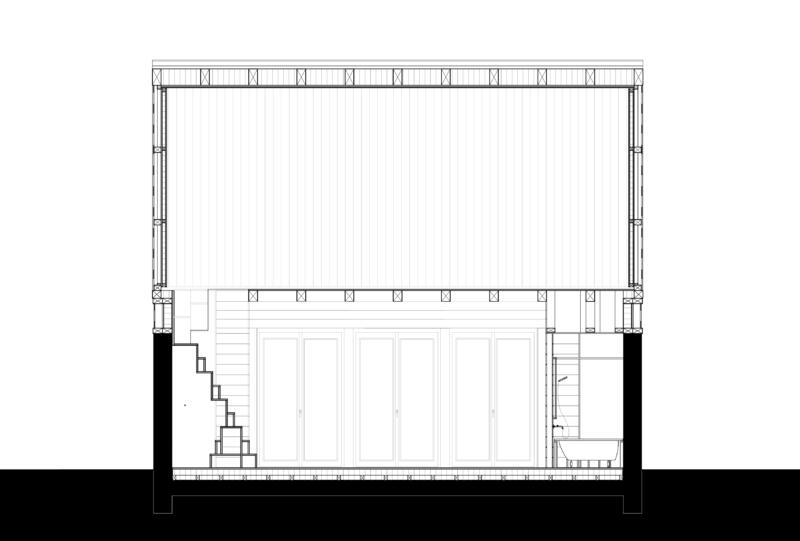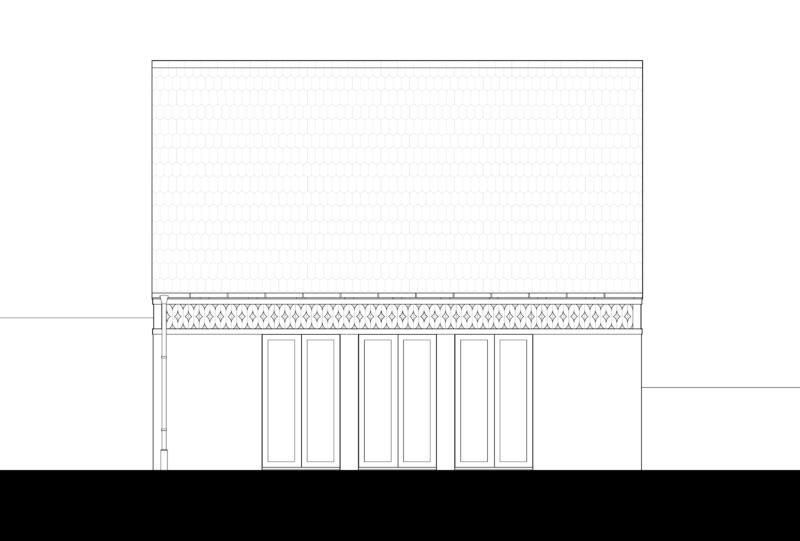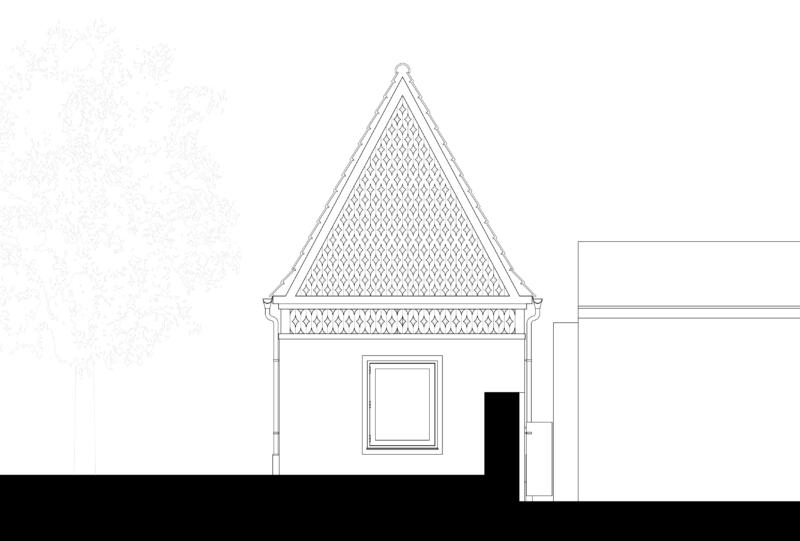The shell of a garden shed was erected on the site where an imposing barn stood until the 1970s. The property wall merges directly into the walls of the garden house. An ornamental cornice rests on these, supporting the steep gable with the same motif. The simple floor plan and clear cubature give the house its archetypal appearance. In its unfinished state, the garden house served as a pavilion. Two years later, with just a few interventions, the single room was converted into a retreat that allows you to stay longer at any time of year. The four corners of the room are each occupied by one use. The double leaves of the two interior doors can be fixed in three different positions depending on the desired room layout: depending on their position, a large room continuum is formed, a central room with side rooms or a main room with niches by the window and four corner chambers. The close connection to the main house and the shared garden encourage social contact between the residents of both houses.
- Garden house, new build, Buggingen (DE), 2013
- Client: privat
- Collaboration: Susann Vécsey, Christoph Schmidt, Matthias Willems, Eva Wüst
- Photos: Doris Lasch, Vécsey Schmidt Architekten
- Timber construction prize Baden-Württemberg, 2015: Lobende Anerkennung
- Exemplary buildings, Landkreis Breisgau-Hochschwarzwald, 2015: Auszeichnung

