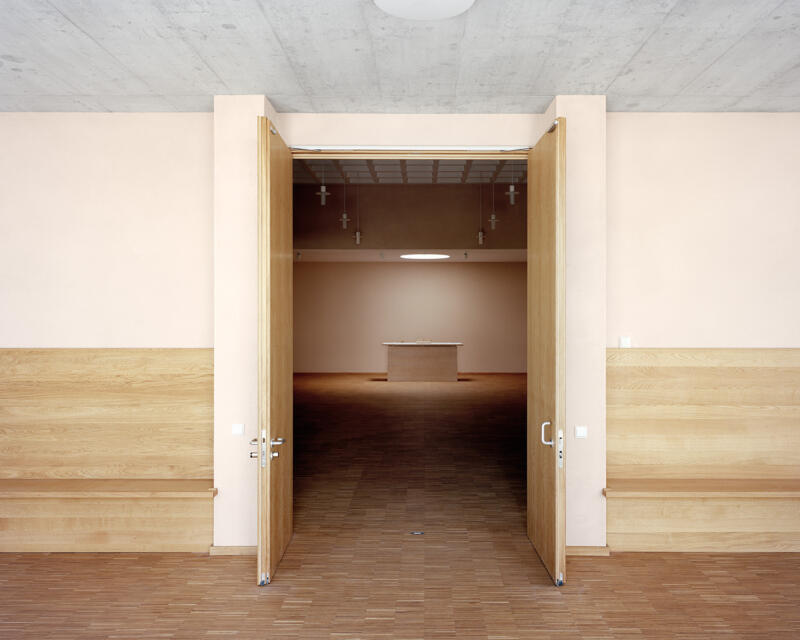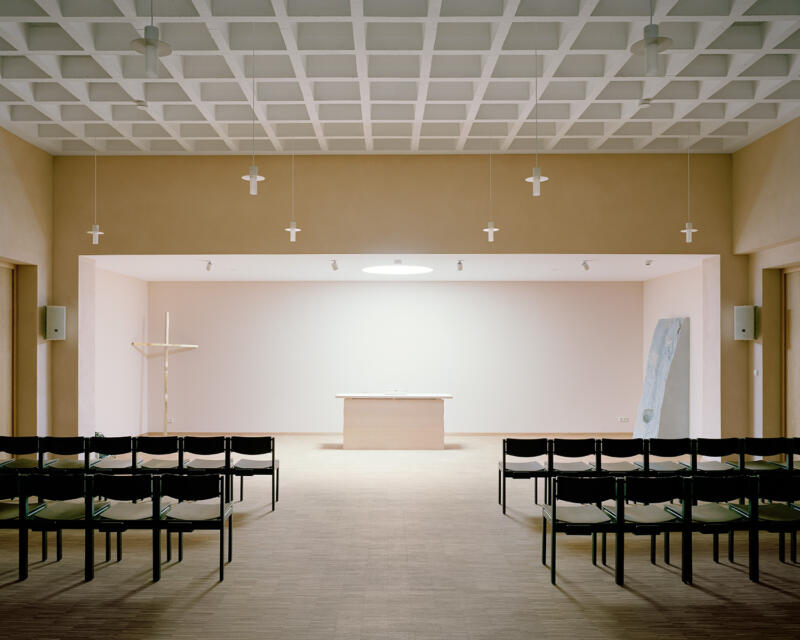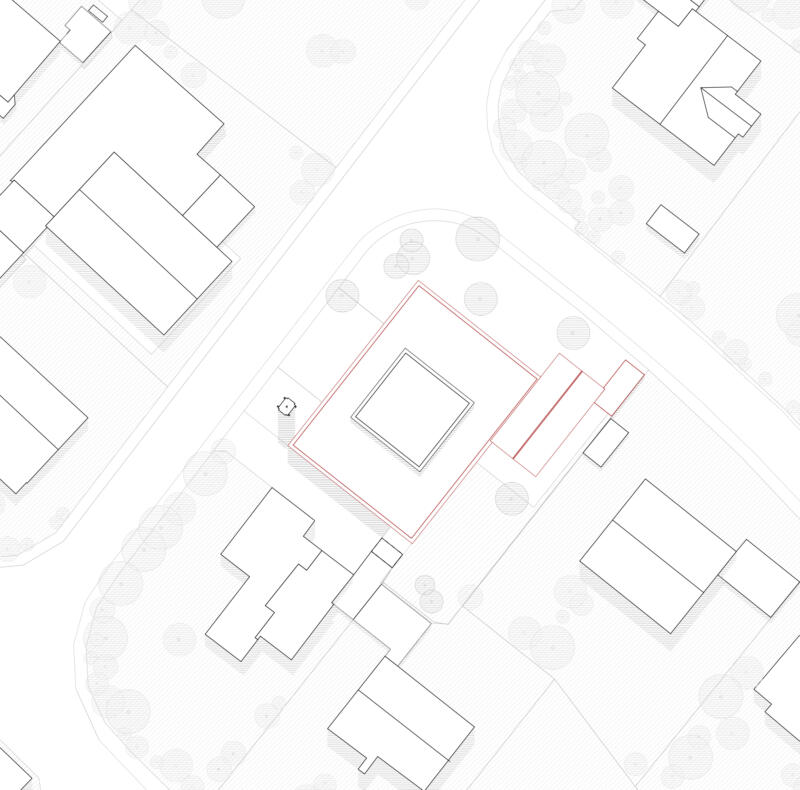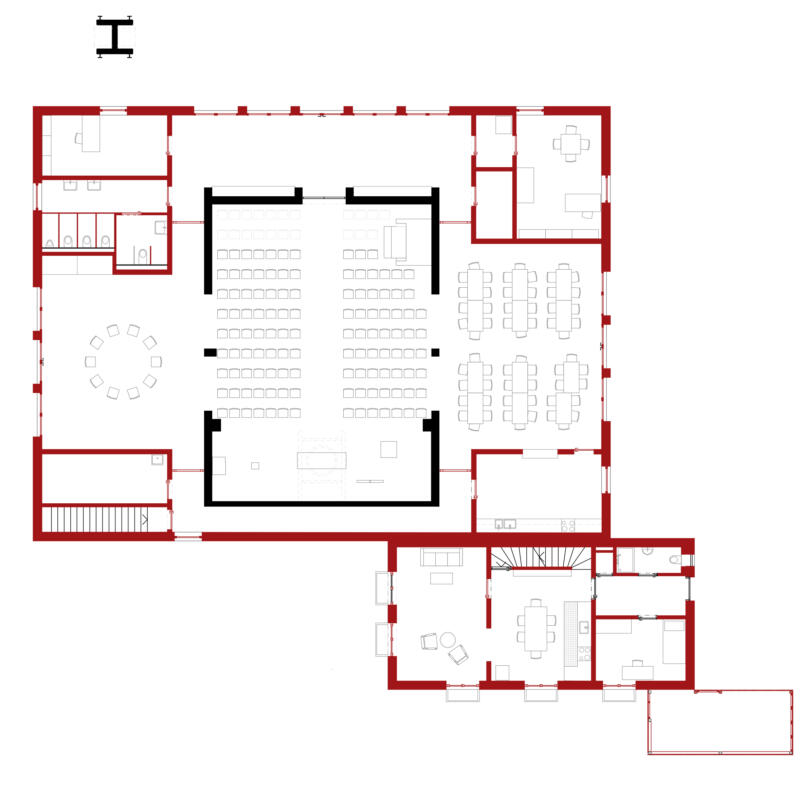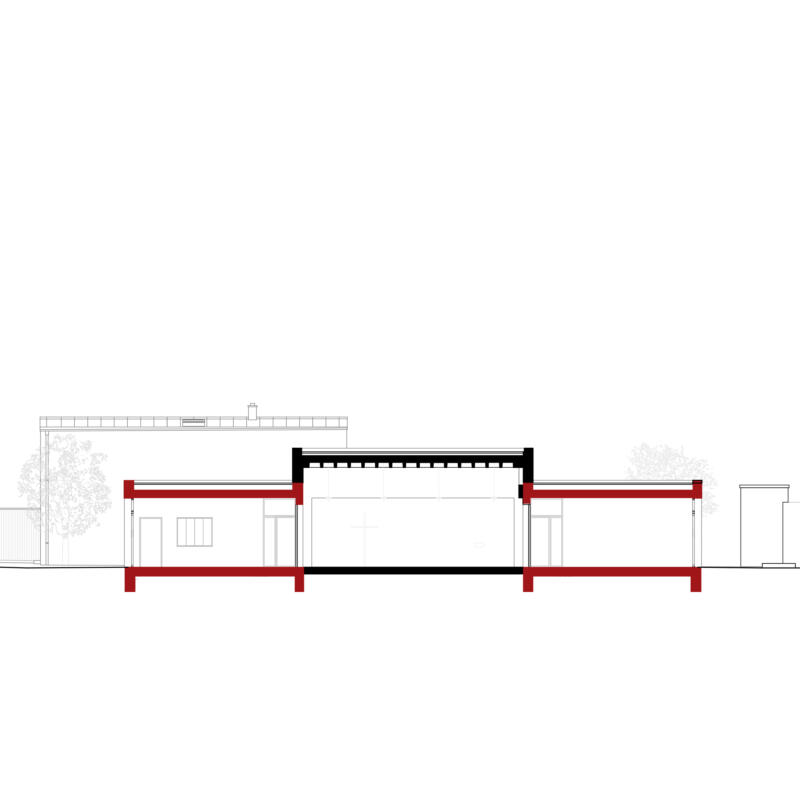The outdated Protestant community centre had previously hardly come into its own within the single-family home neighbourhood: its appearance was barely distinguishable from the surrounding residential buildings. With the exception of the sacred space, the existing, non-accessible parts of the building were demolished and new, barrier-free rooms were added. The newly created building structure is conceivably simple: a flat, rectangular volume with a raised centre corresponds with the existing bell tower, which rises upwards.
Thanks to the forecourt with bell tower and wide entrance area, the new community centre has the address it deserves within the neighbourhood. The internal organisation is based on a cross-shaped floor plan. The structurally existing sacred space will be given a position in the centre of the building that is appropriate to its importance and will be completely redesigned. It is flanked on three sides by the foyer, parish hall and group room. The smaller adjoining rooms are located in the four corners of the building. They are all accessed via a circumferential corridor. The circulation becomes the connecting element within the community centre.
The new load-bearing walls are finished with a fine, unpainted lime plaster. All wooden fixtures remain untreated and are oiled to protect the surface. The large rooms will have floor-to-ceiling structural openings to allow good lighting into the depths of the room. The small rooms will have punched windows that emphasise the solidity of the building corners.
The rectory flanks the community centre at its south-east corner. It is a two-storey residential building with a basement, which has an ideally orientated garden in the south-west of the property.
- Parish centre and rectory, Heitersheim (DE), new build and conversion, 2016-2020
- Client: Ev. Kirchengemeinde Heitersheim
- Competition 2016: 1. Rang
- Execution: 2016-2020
- Collaboration: Sarah Hummel, Katerina Krupickova, Juri Schönenberger, Christoph Schmidt, Susann Vécsey
- Construction management: Gerth Architekten
- Photos: Rasmus Norlander
- Beispielhaftes Bauen, Landkreis Breisgau-Hochschwarzwald, 2023: Award
