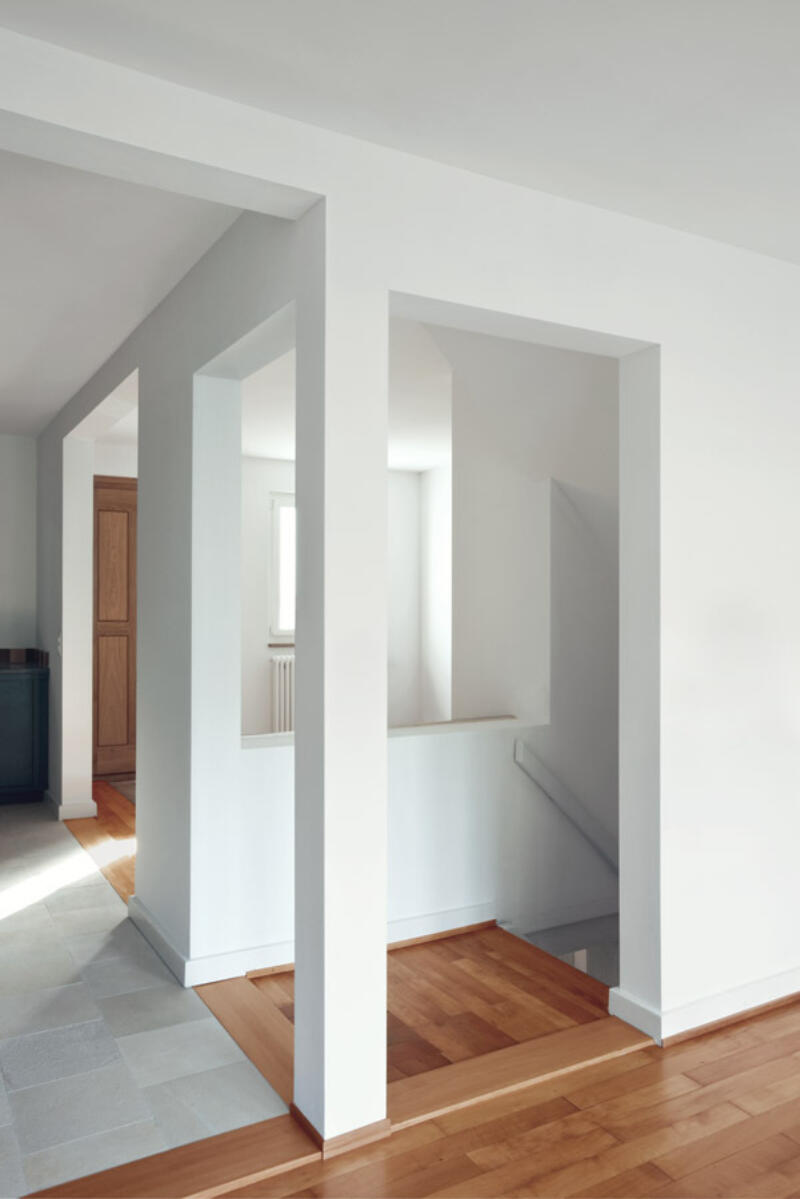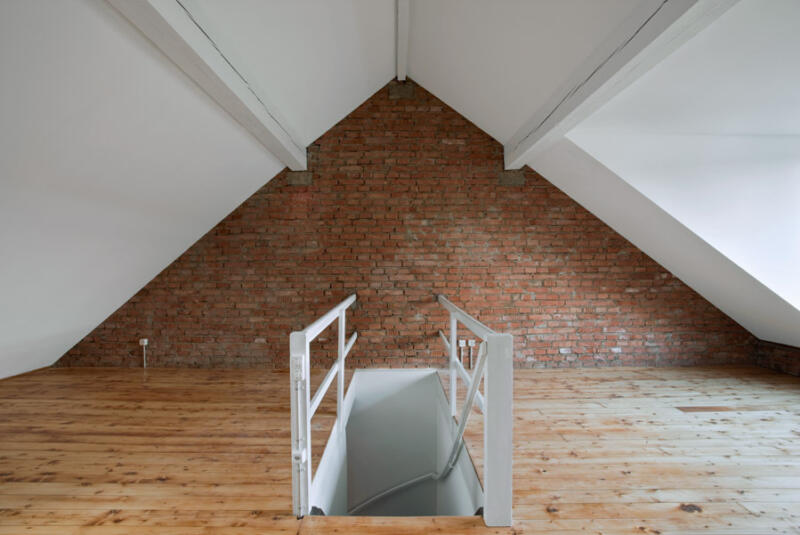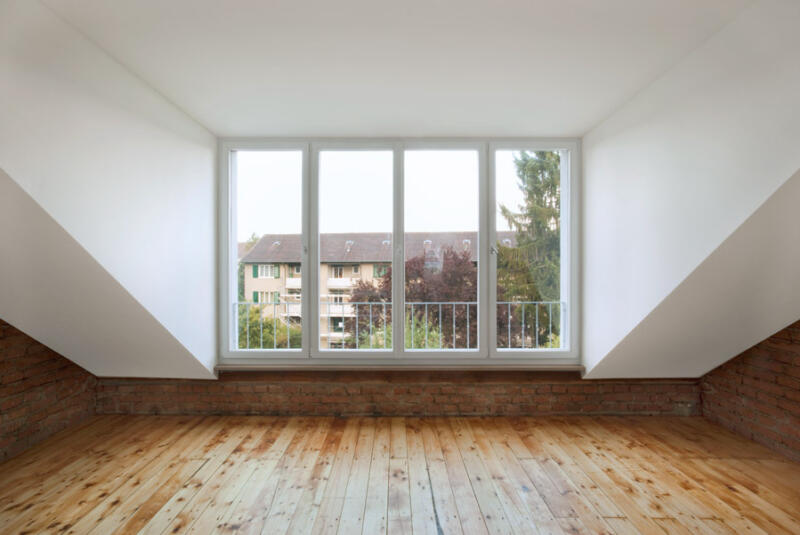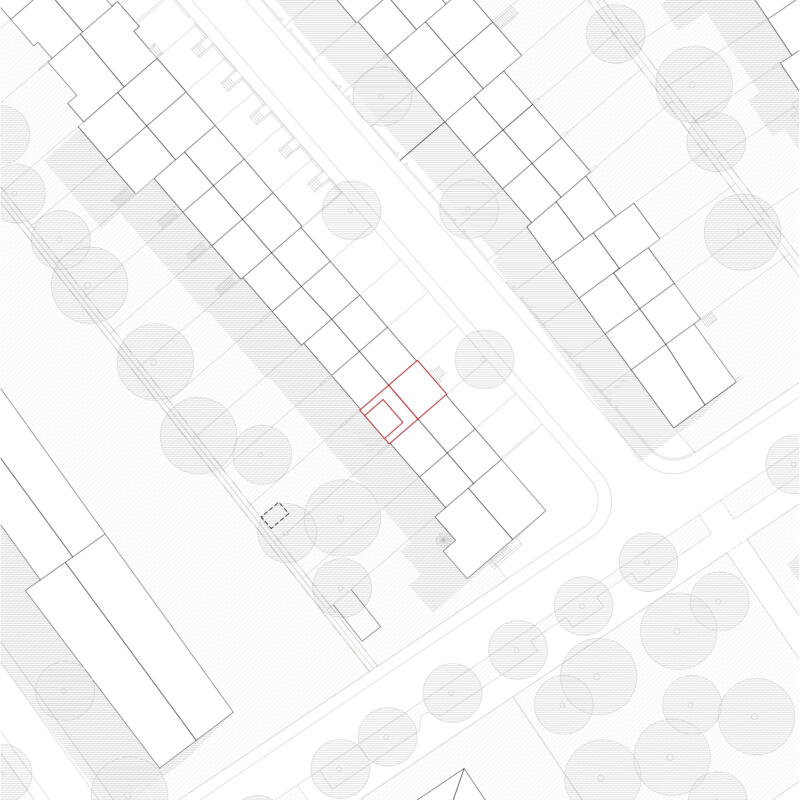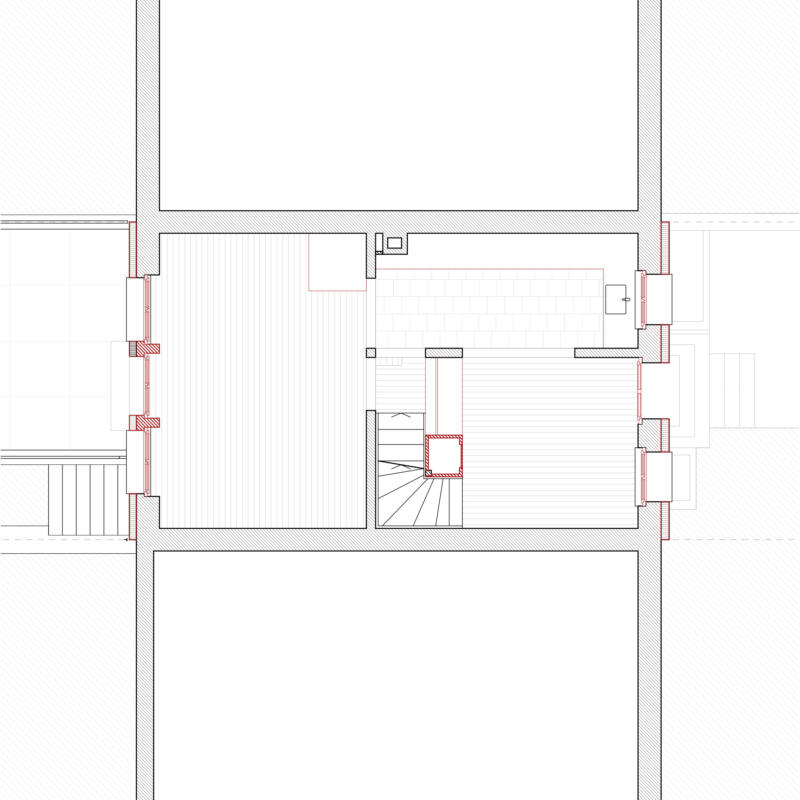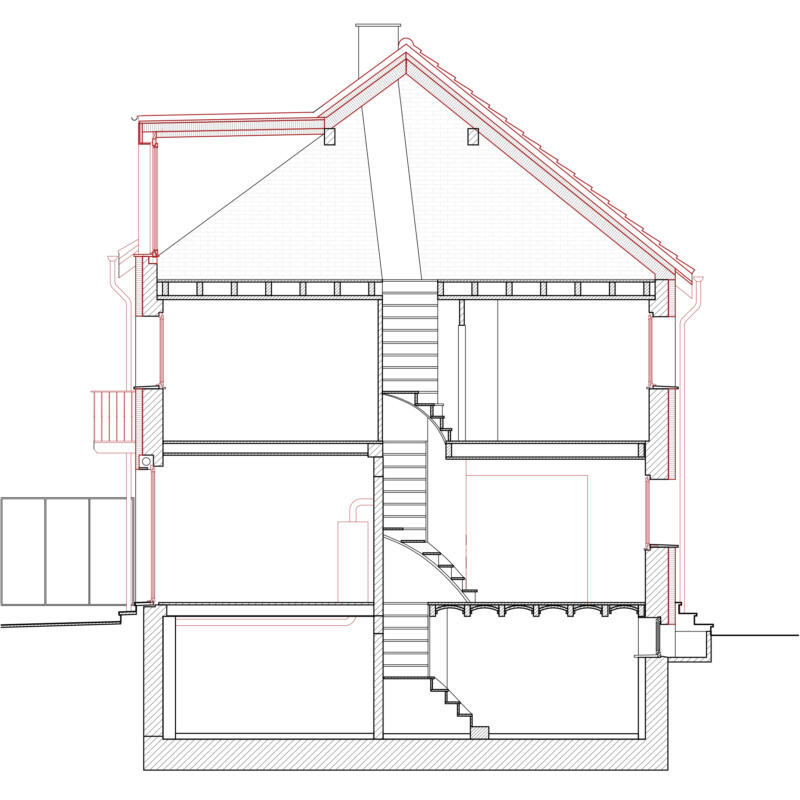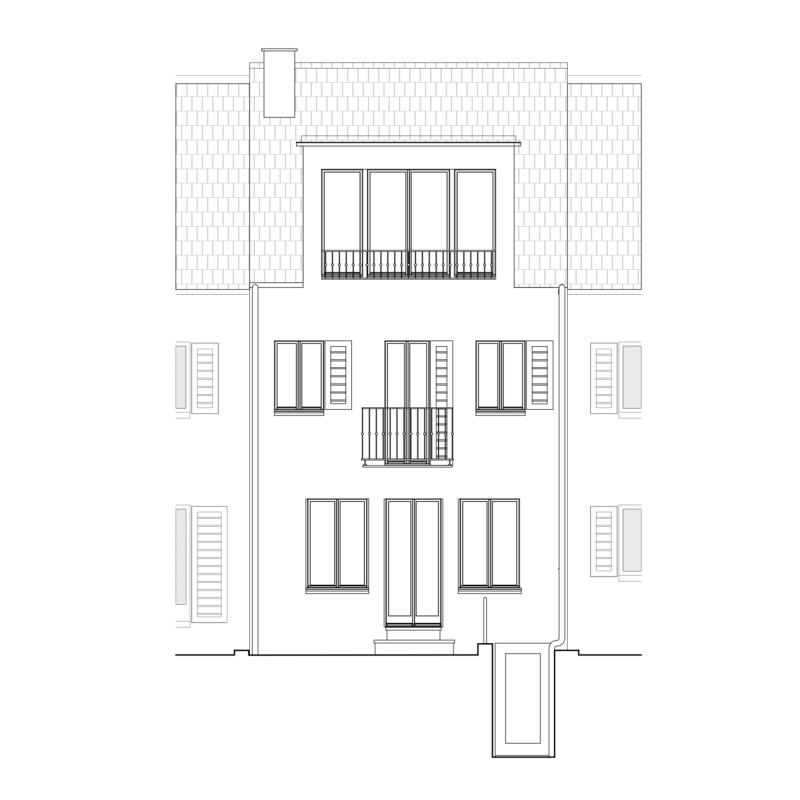<
>
<
>
A terraced house in the Hirzbrunnen neighbourhood with modest space was converted into a four-storey residential building by extending the roof and cellar, providing space for the increased space requirements of today's residents.
The staircase and the division of rooms on the ground floor were dissolved in favour of new spatial relationships. The hierarchy of the rooms is defined by the width and height of the wall openings. The complete energy refurbishment was carried out almost invisibly. All technically necessary interventions are subordinate to the space. The project was included in the programme for ‘Pilot and demonstration buildings in the 2000-watt society’ in the Basel pilot region as a model conversion of a residential building.
- House F. und W., Basel (CH), Remodelling, 2010
- Client: private
- Collaboration: Christoph Schmidt, Natalino Morabito, Susann Vécsey, Sebastian von Döring
- Photos: Eik Frenzel, Philomène Hoël
