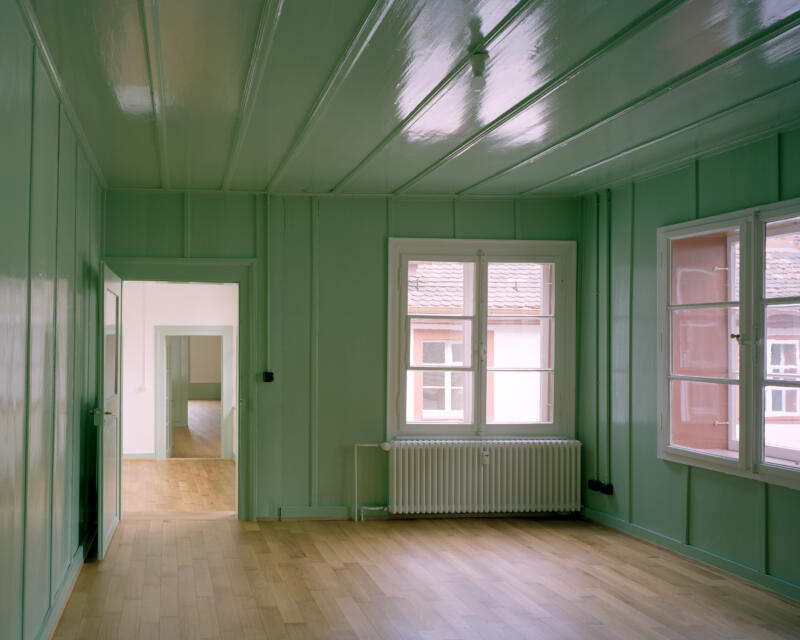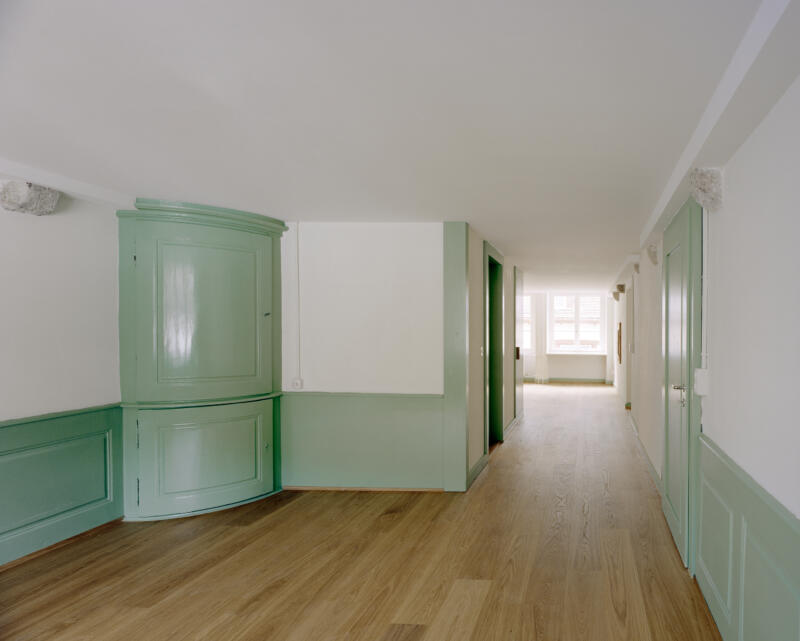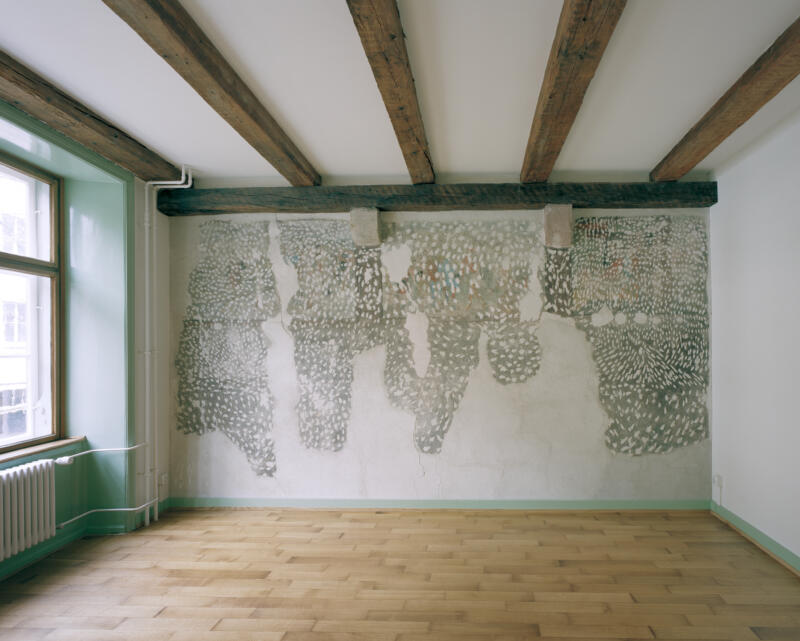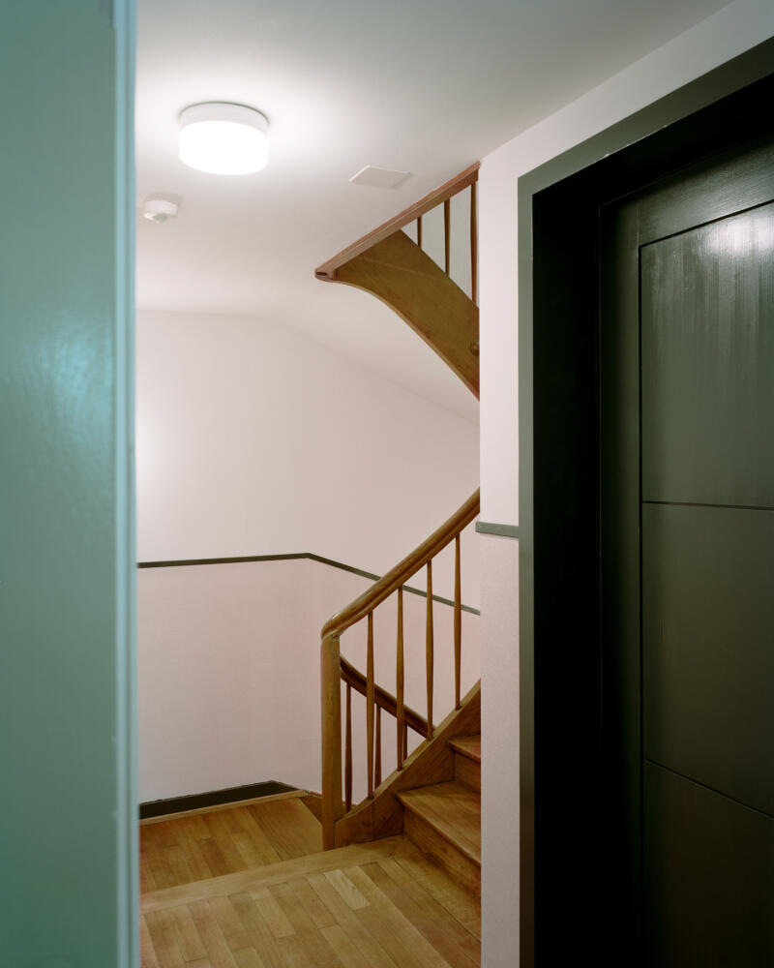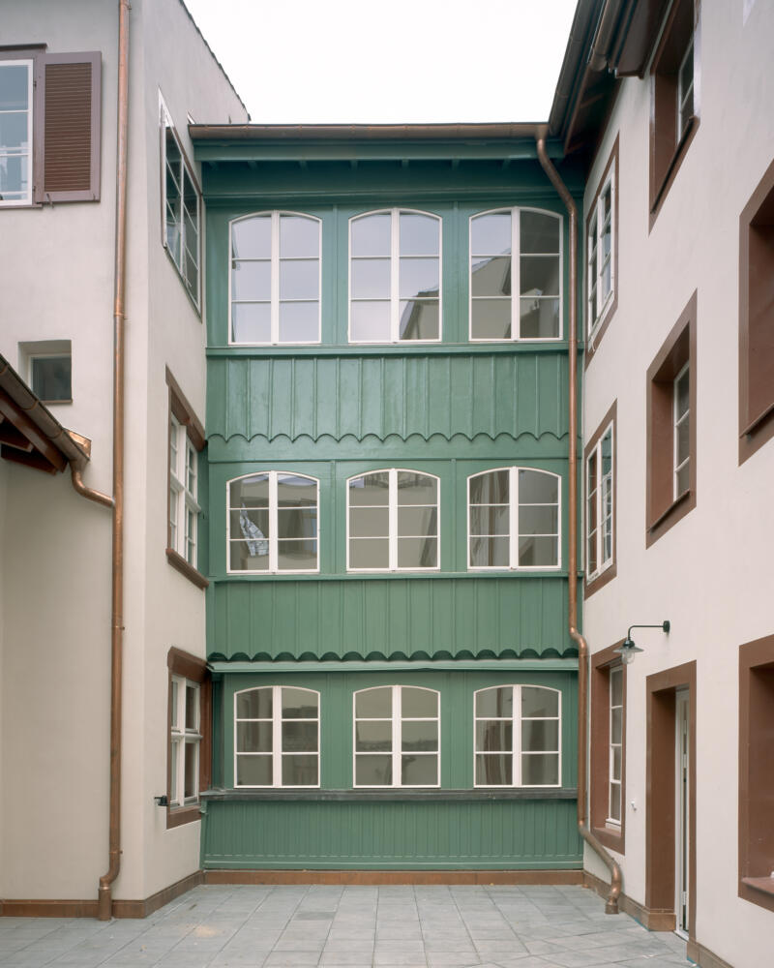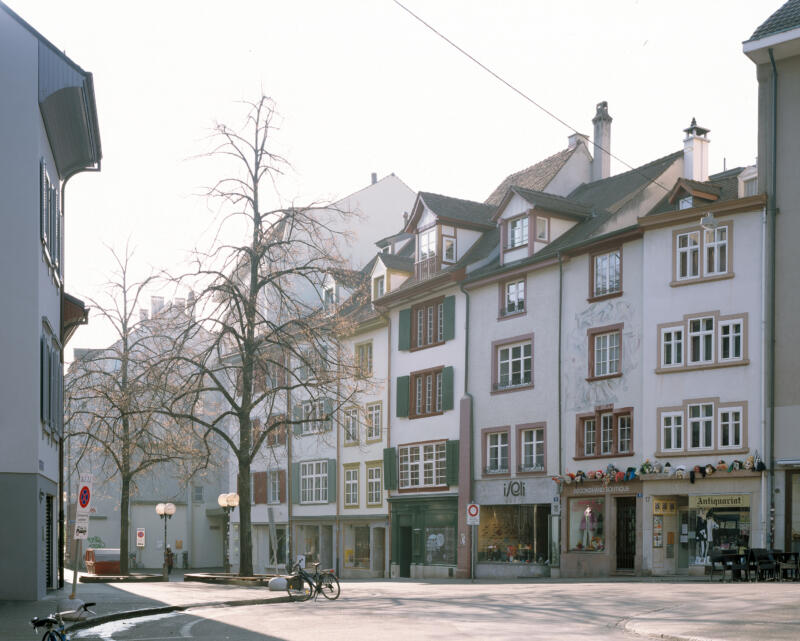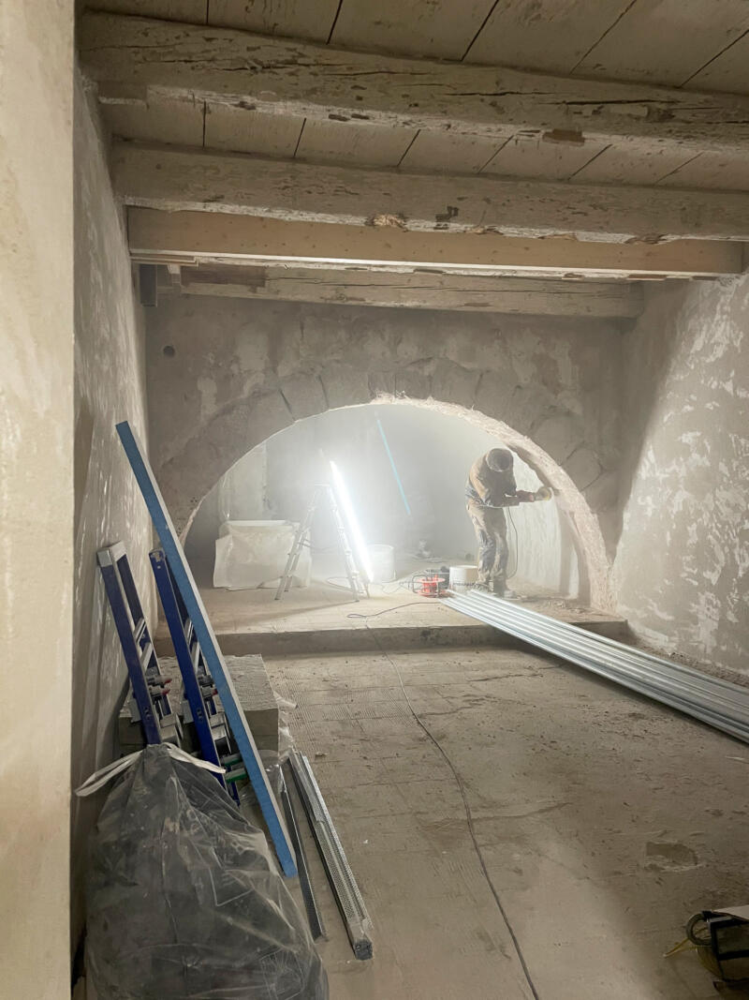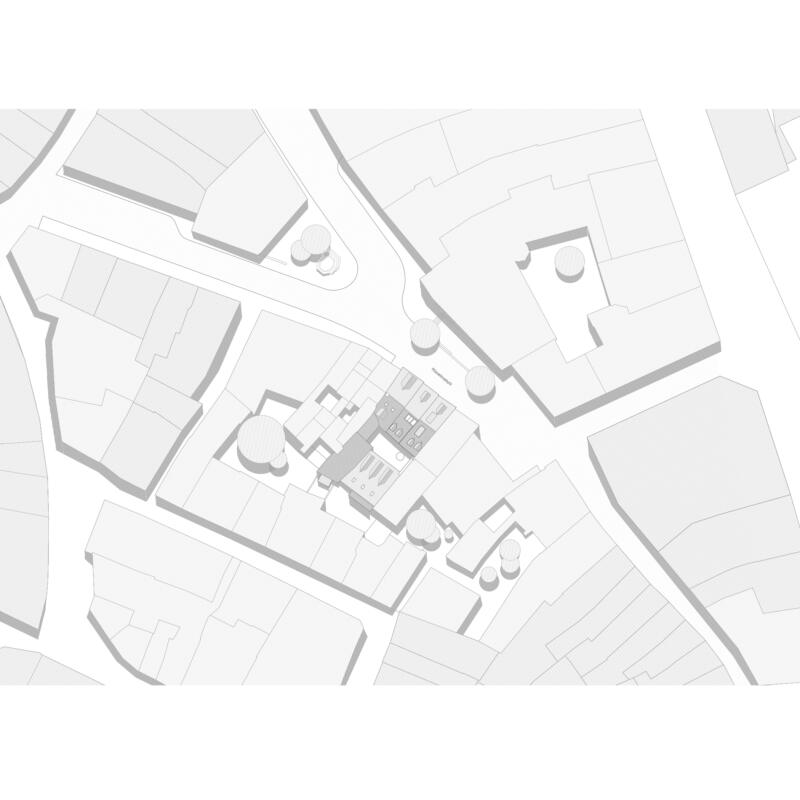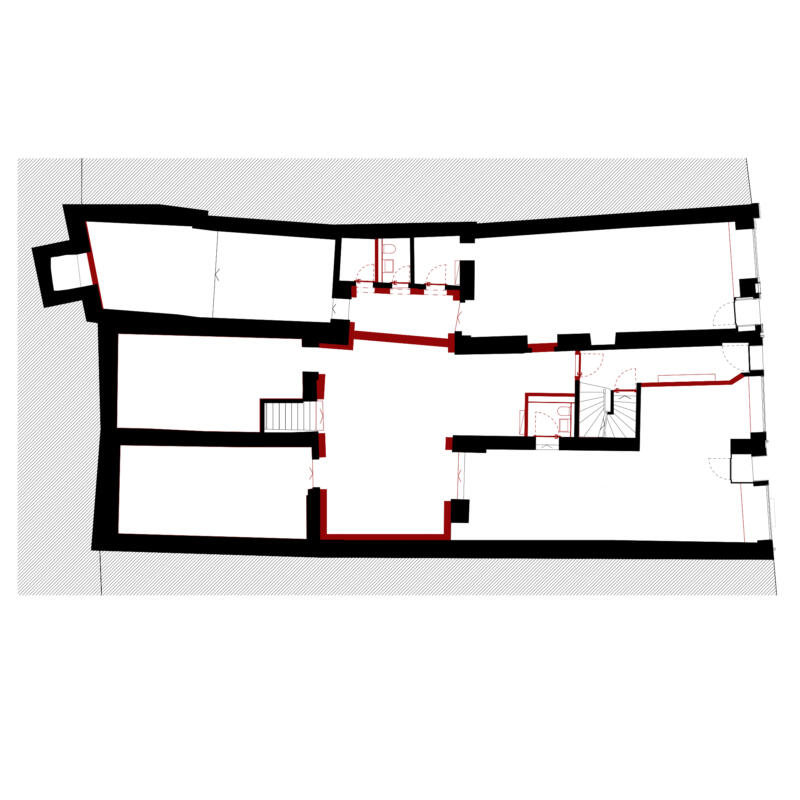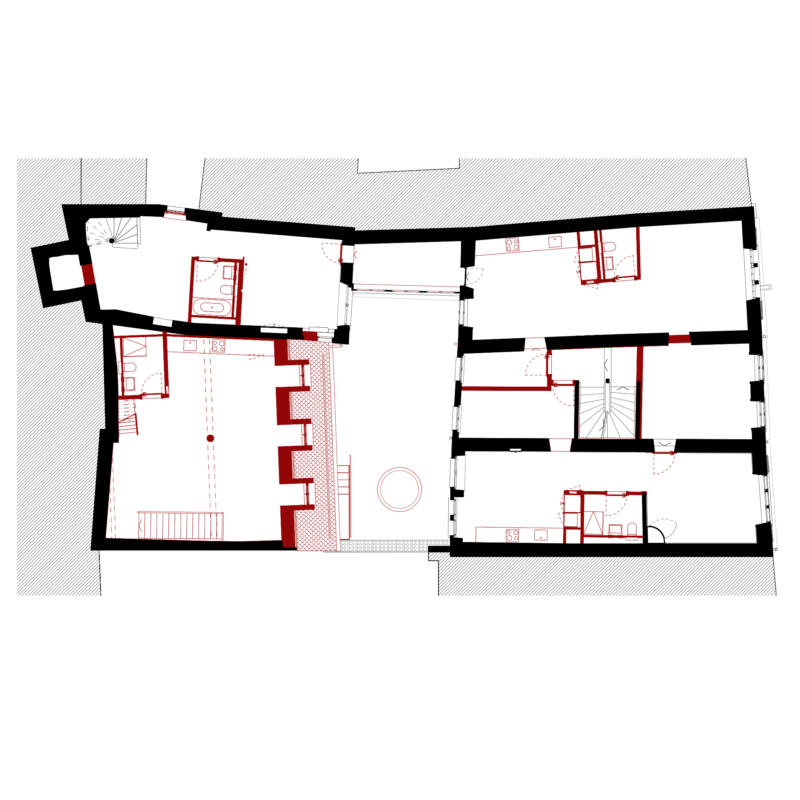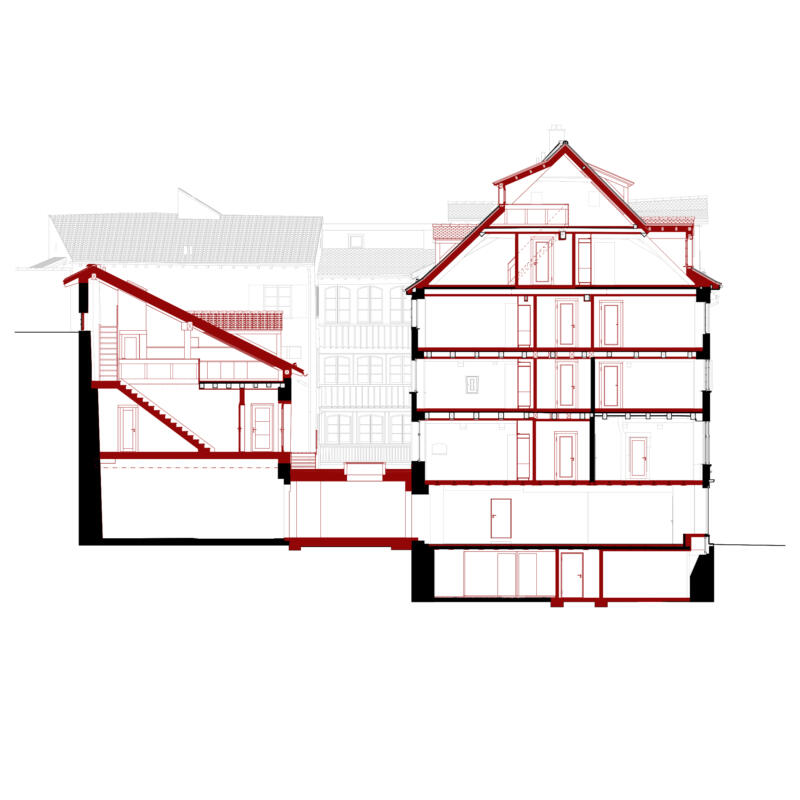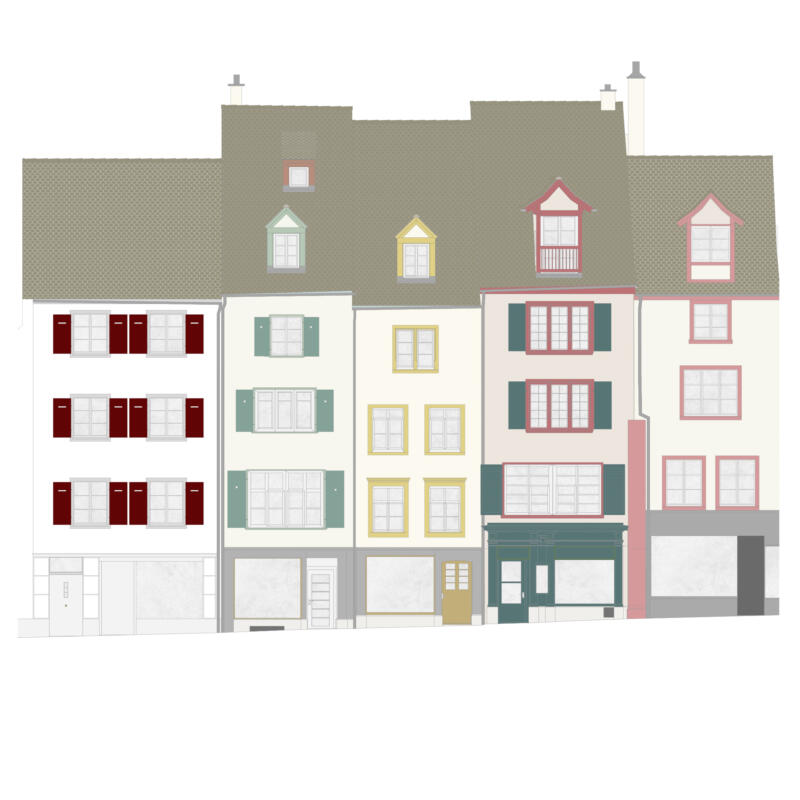The conversion project comprises three houses connected to each other on the inside, which are part of a late medieval development on Rümelinsplatz. Due to the merging of the houses in 1941, hardly any of the original substance remains inside, with the exception of the fire walls, the roof trusses, some ceilings and a wall painting.
In future, the three houses will contain a three-dimensional puzzle of different apartments. The quality of each apartment has been carefully considered, particularly in terms of views and light, so that any darker areas found in such old town houses are complemented and balanced by advantageous light rooms.
What all the apartments have in common is that their materials are based on the handcrafted character of the existing building, as can still be seen on the listed façade.
- Townhouses, Basel (CH), renovation and conversion, 2018-2022
- Client: privat
- Collaboration: Paula Frasch, Ian Ritter (project architect execution phase), Christoph Schmidt, Juri Schönenberger (project architect design phase), Susann Vécsey, Clemens Ziermann
- Building management: Vincenzo Maddalena Architektur
- Photos: Barbara Bühler
