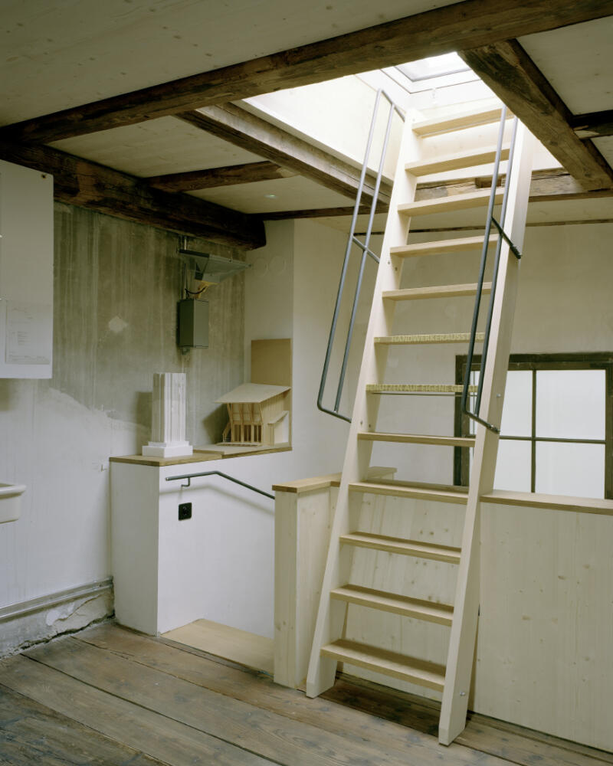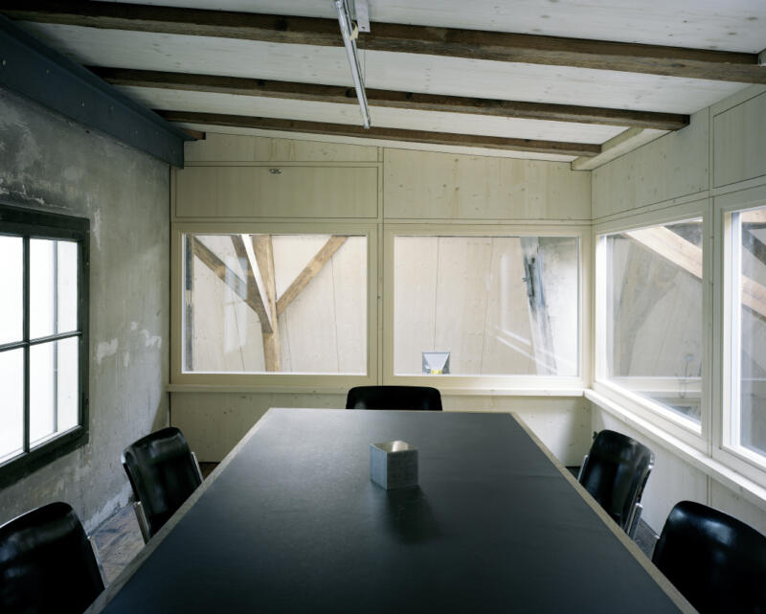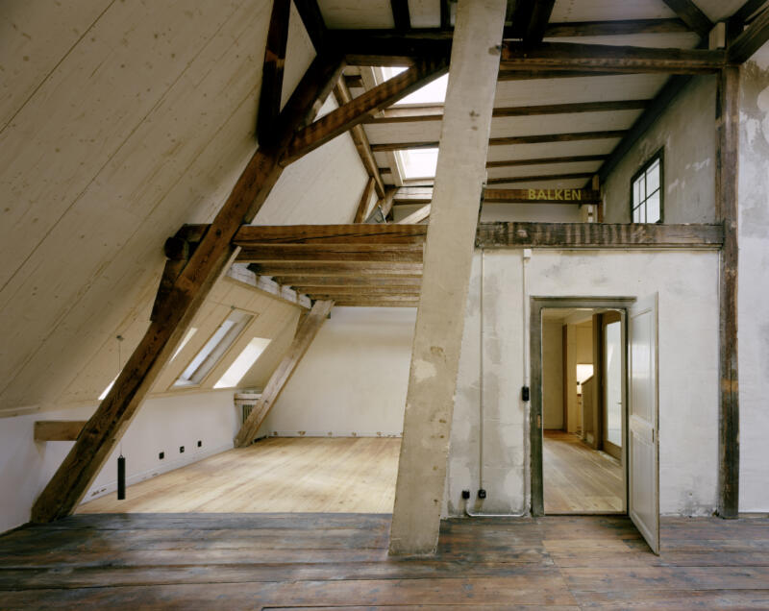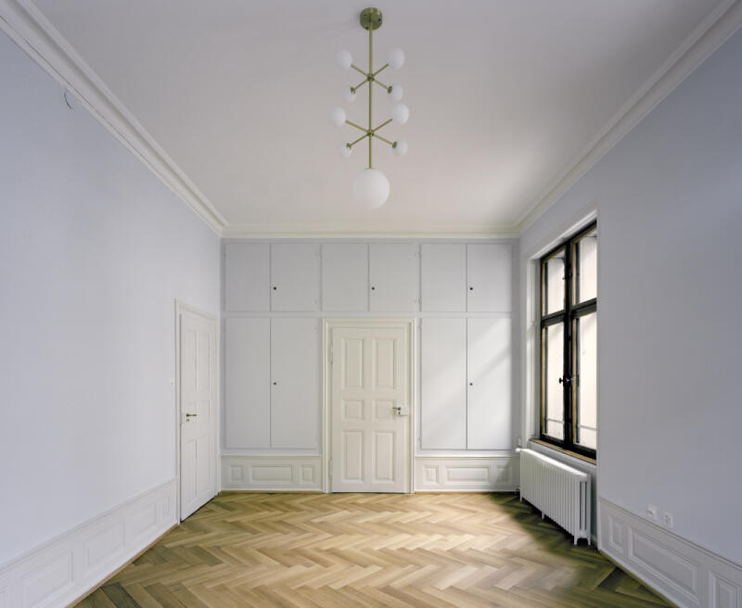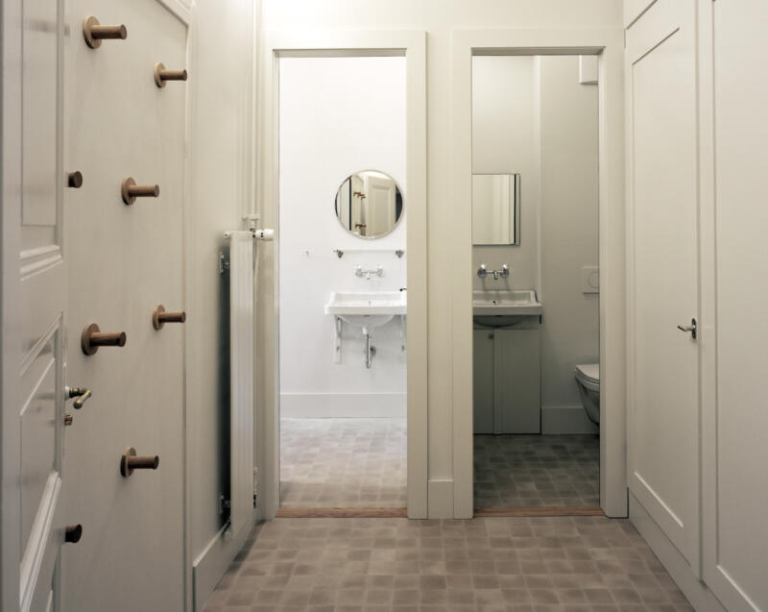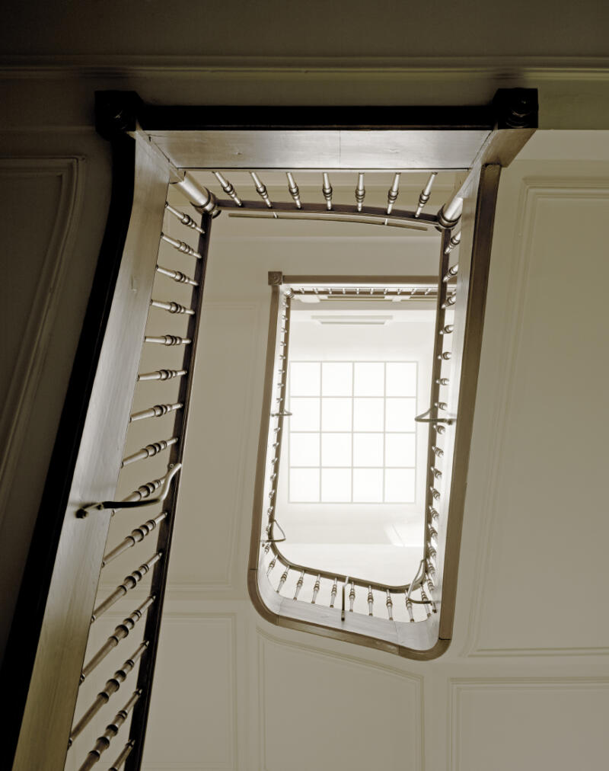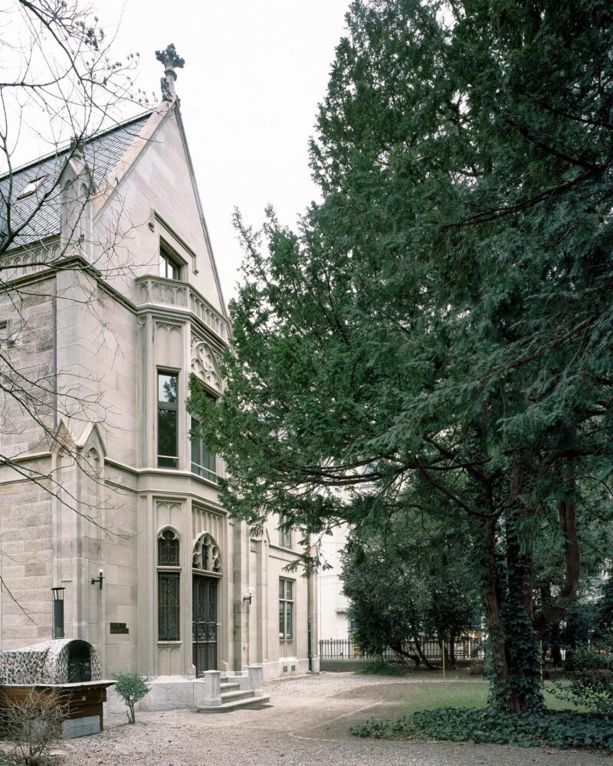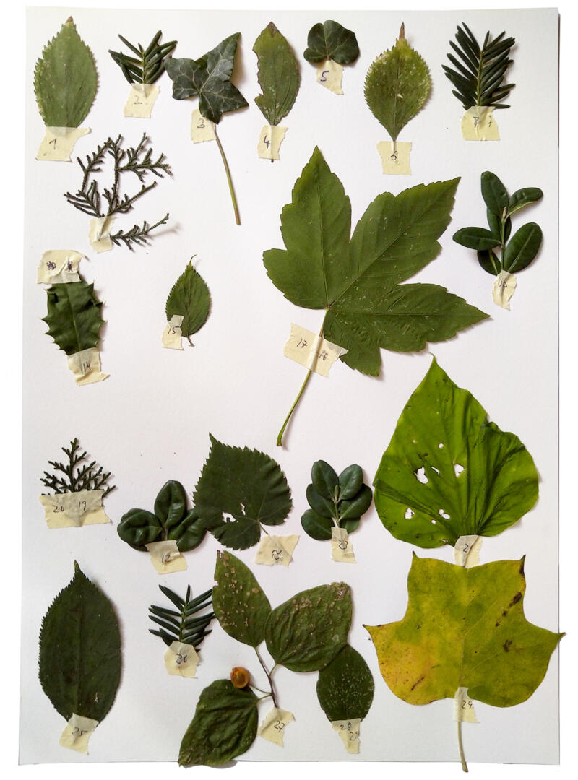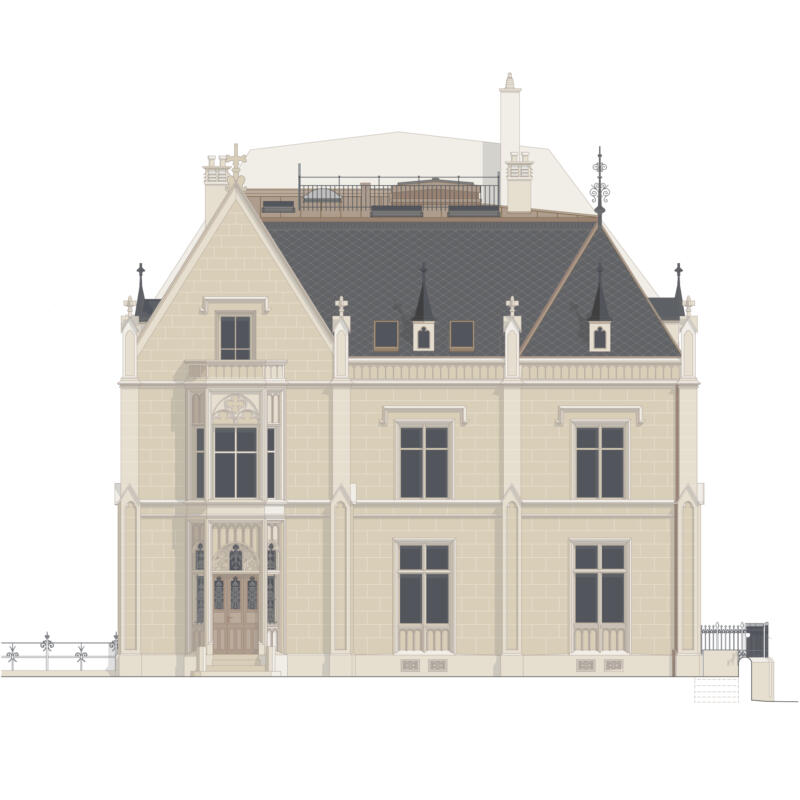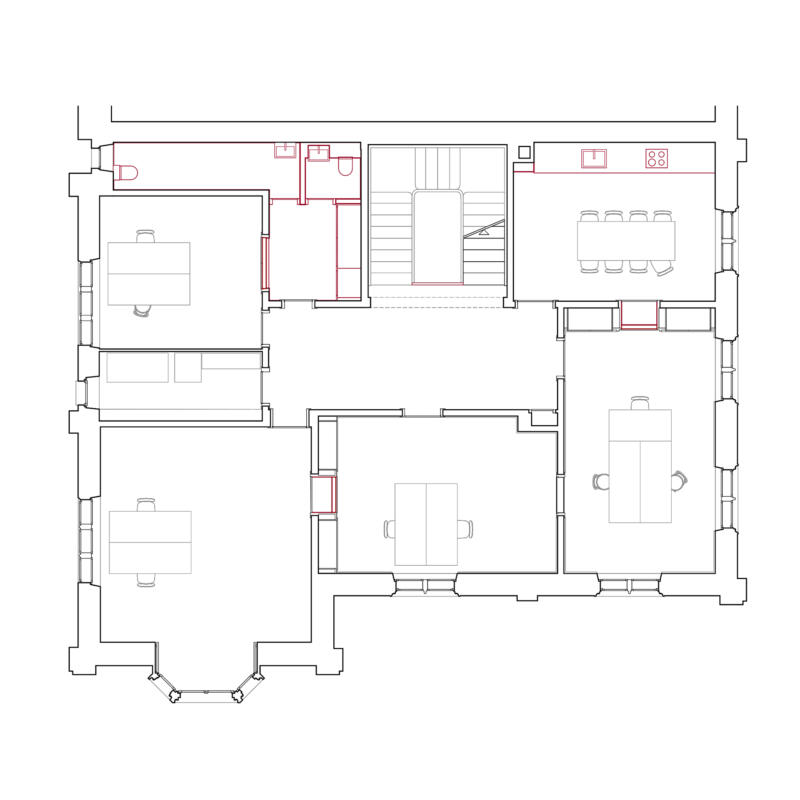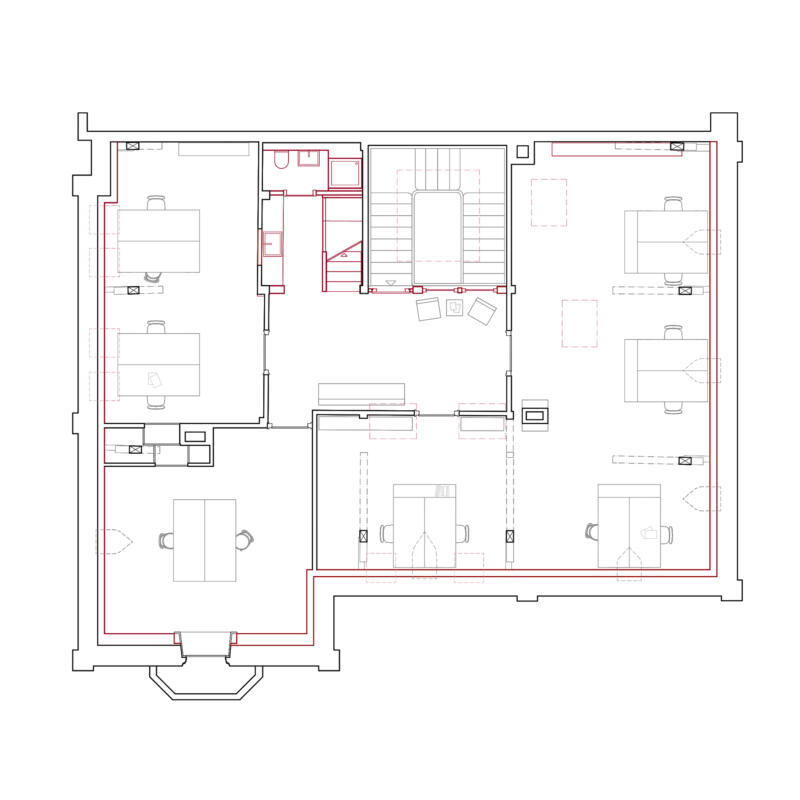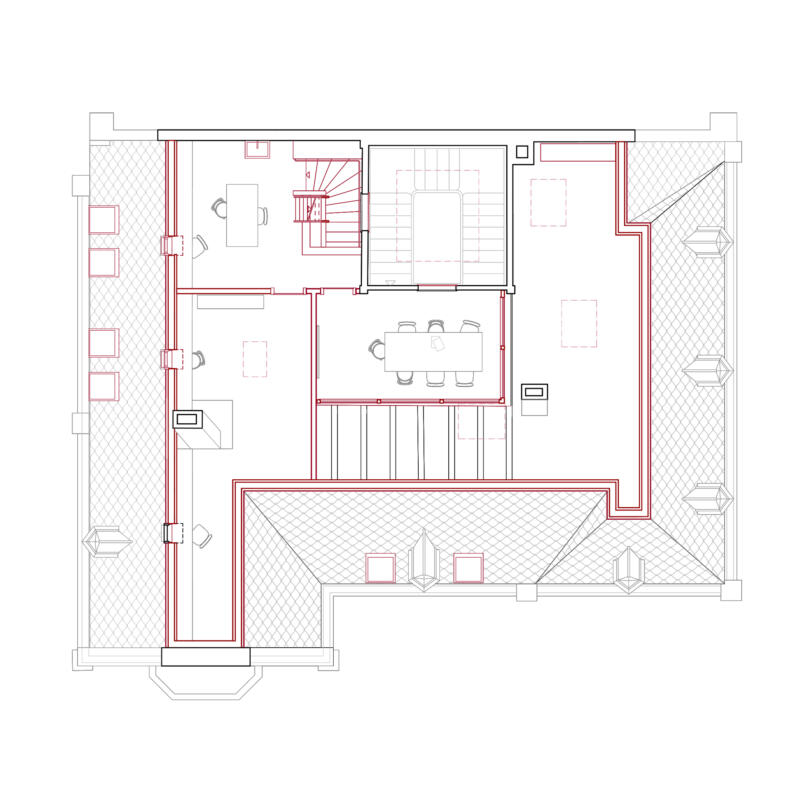The building was completed as a rectory in 1867 according to the plans of Johann Jakob Stehlin the Younger as the conclusion of the church building program with Elisabethenkirche, parish garden and rectory. In the larger context, it is considered part of the ‘cultural center’ planned by J. J. Stehlin on the Steinenberg, an urban ensemble that stretched from Barfüsserplatz to the Bankverein, consisting of an art gallery, sculpture hall, music hall, theater and Steinenschulhaus. The building underwent alterations on all floors in 1970 and 2015, among other years; it was no longer just the parish family's home and is now a listed building.
In the course of the renovation, the façade and the rooms on the second floor were extensively restored and returned to a representative and uniform state. On the top floor, on the other hand, restraint was exercised in the belief that there was an inherent gain in doing without. All surfaces were left in their original condition in order to preserve the traces of time. This, together with the high-quality but untreated added components, creates a lively colorfulness.
- Conversion of the former Elisabethen rectory, Basel, 2020-2022
- Client: Wibrandis Foundation
- Collaboration: Tim Bögli, Ólafur Jónsson, Nora Gänsicke, Christoph Schmidt, Susann Vécsey, Malte Ziegler
- Photos: Barbara Bühler, Vécsey*Schmidt Architekt*innen
- Award: Building award 2023, Heimatschutz Basel
