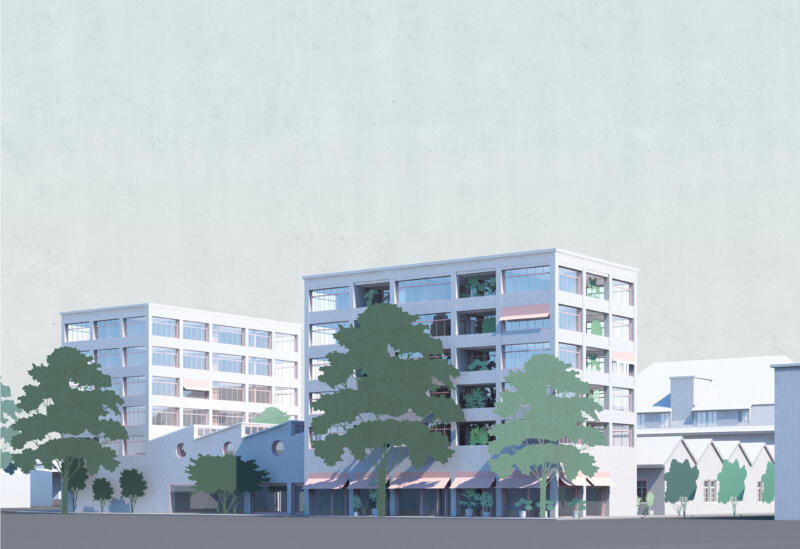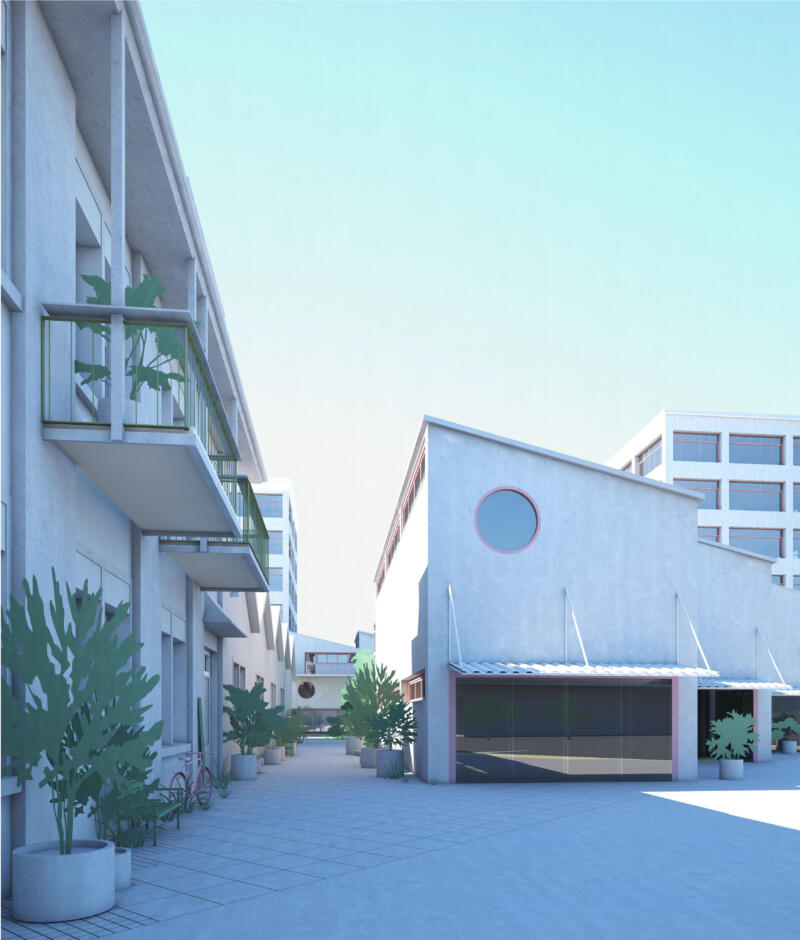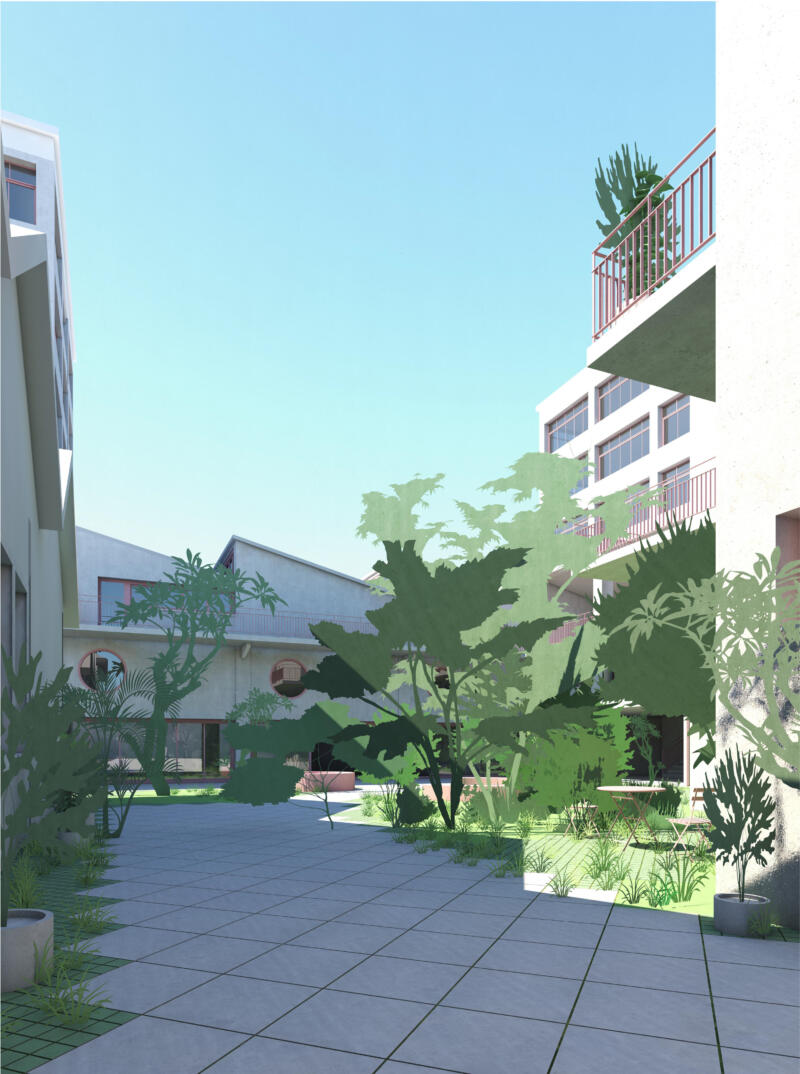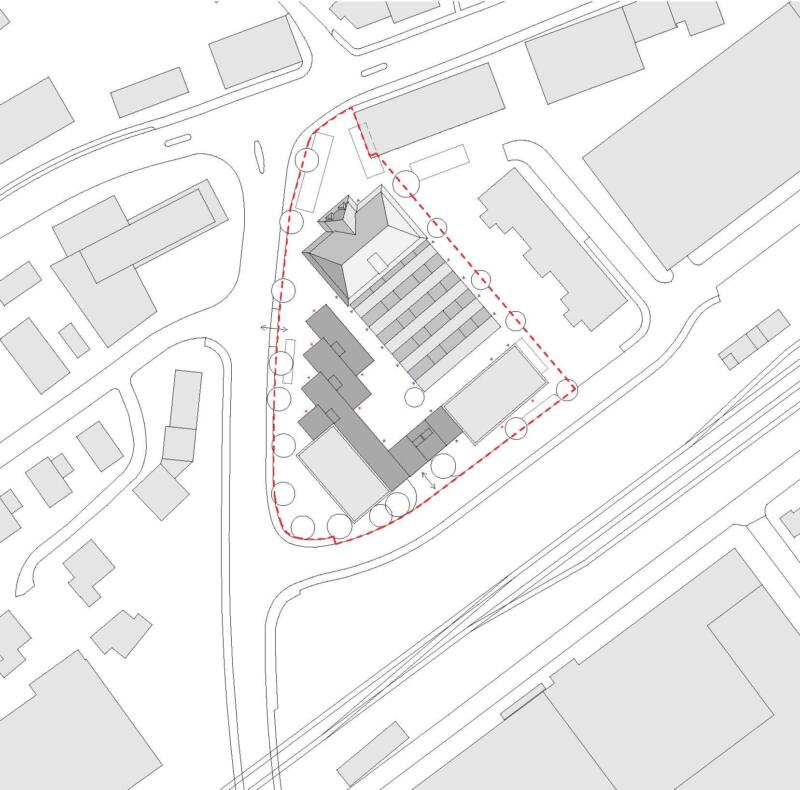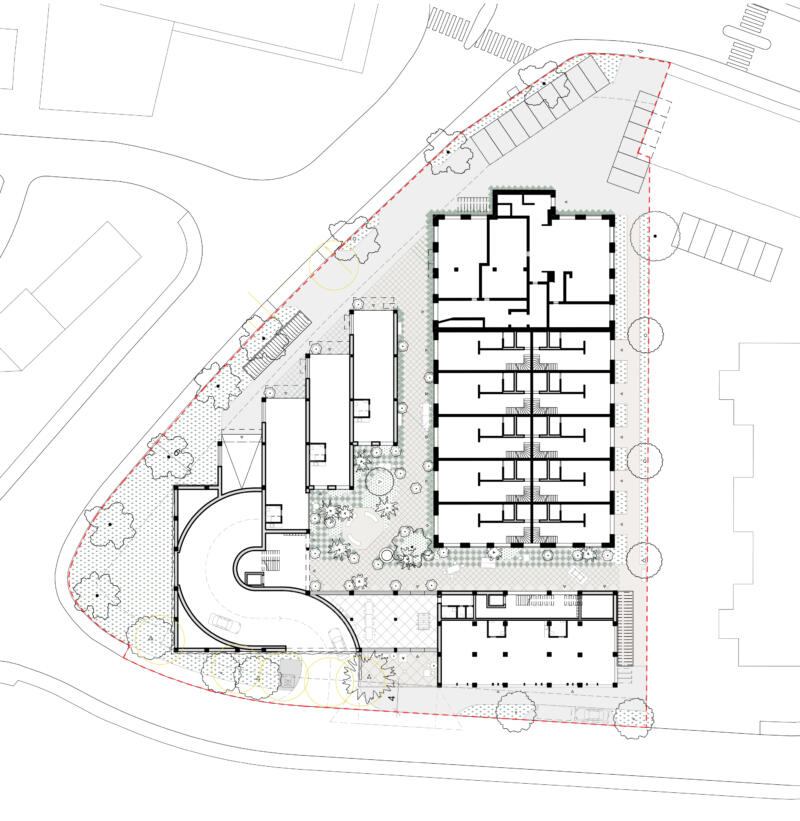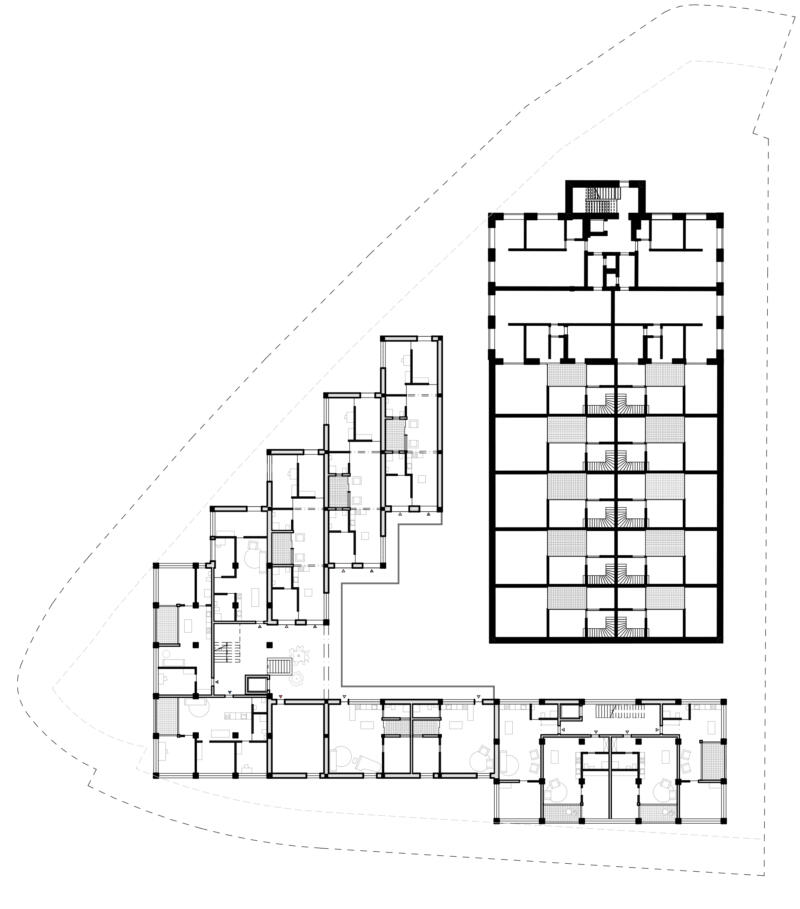<
>
<
>
The proposed development concept for the Binkert site in Laufenburg aims to engage with the historic commercial buildings and to build on existing qualities to create a harmonious whole: the contrasting conglomerate of the front building and shed hall inspired us to develop a new development that is equally contrasting, consisting of two tall buildings and connected low buildings. This has a location-specific atmosphere with a compatible density, appropriate scale and a diverse, adaptable open space for an attractive combination of living and working.
- Come Together
- Study commission Entwicklung Binkert-Areal Laufenburg 2024
- Client: Stiftung Abendrot
- Landscape architecture: Alice Foxley, Studio Karst GmbH
- Traffic planning: Jan Bautz, moveIng AG
- Collaboration: Lea Müller, Christoph Schmidt, Susanne Vécsey, Anouk Vogel
- Images: Kai Timmermann
