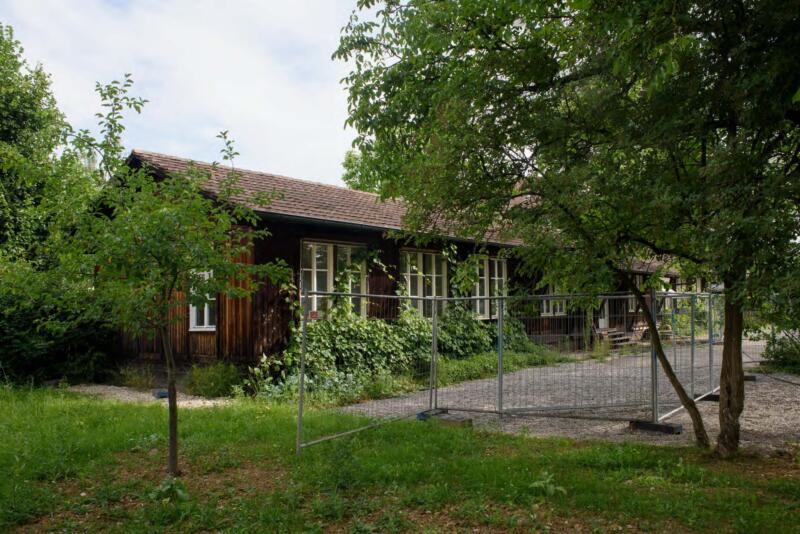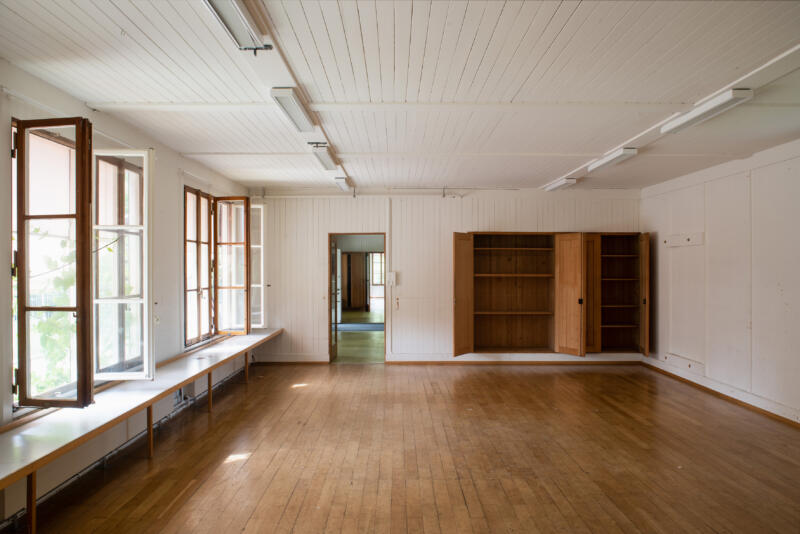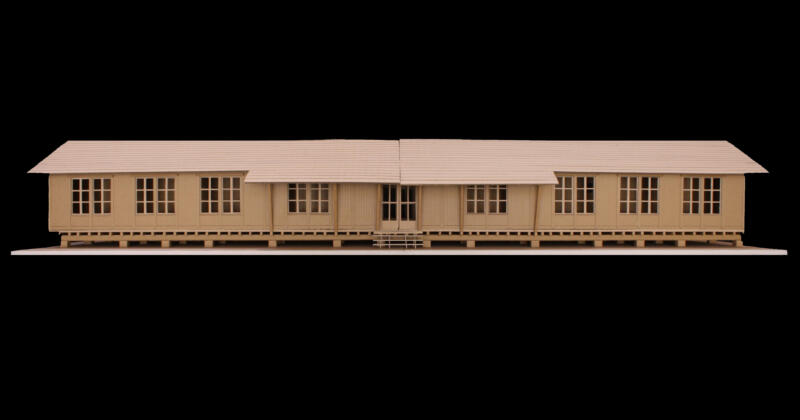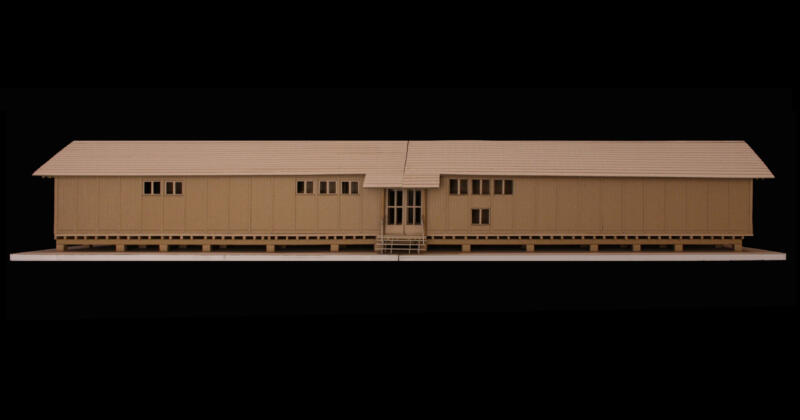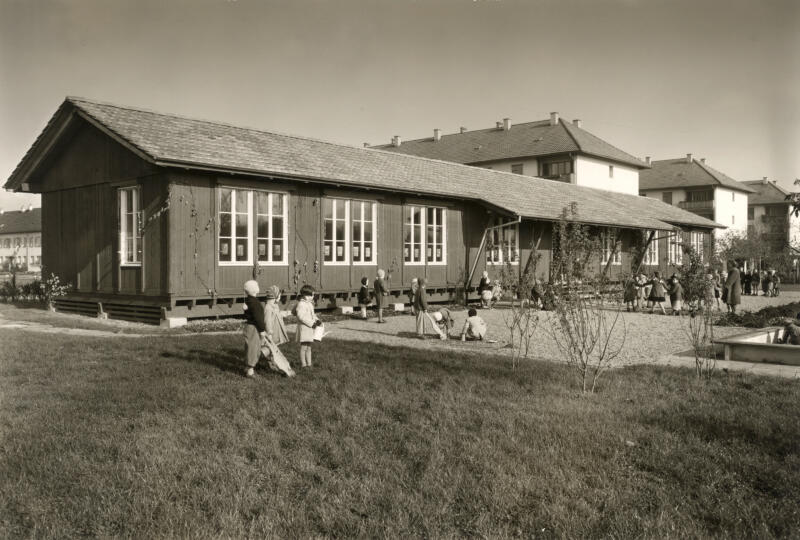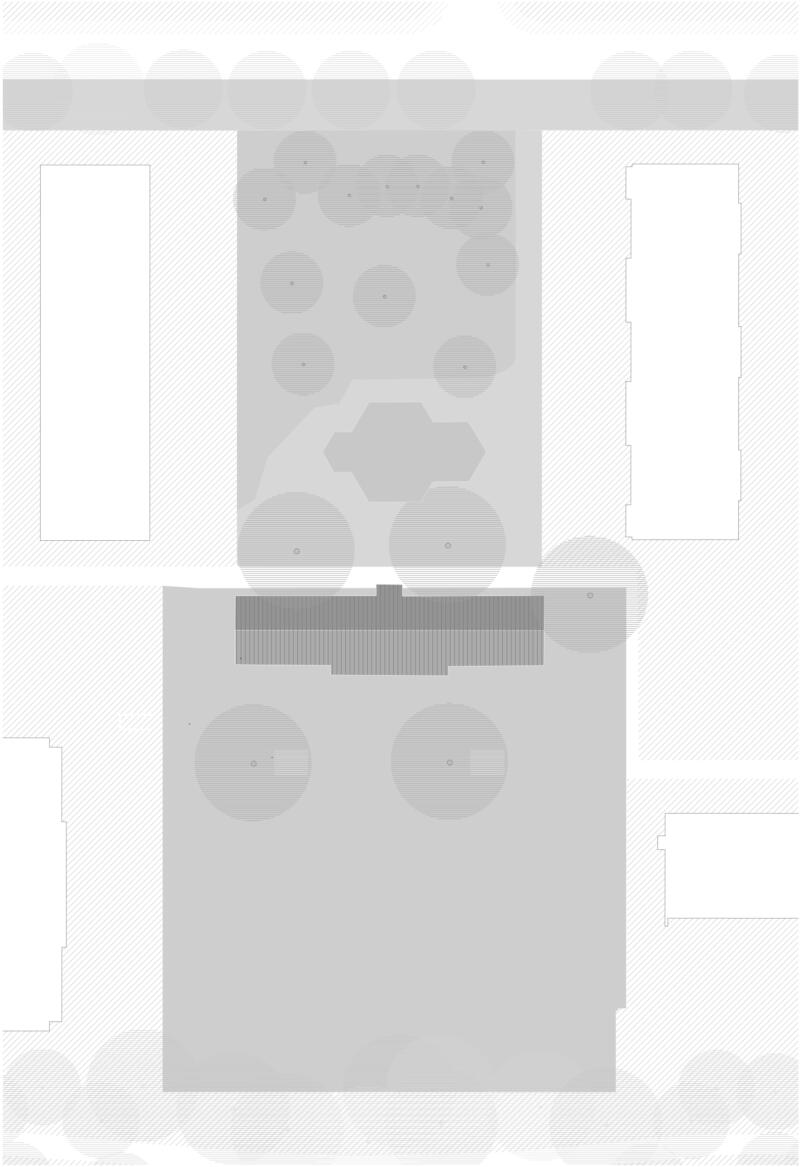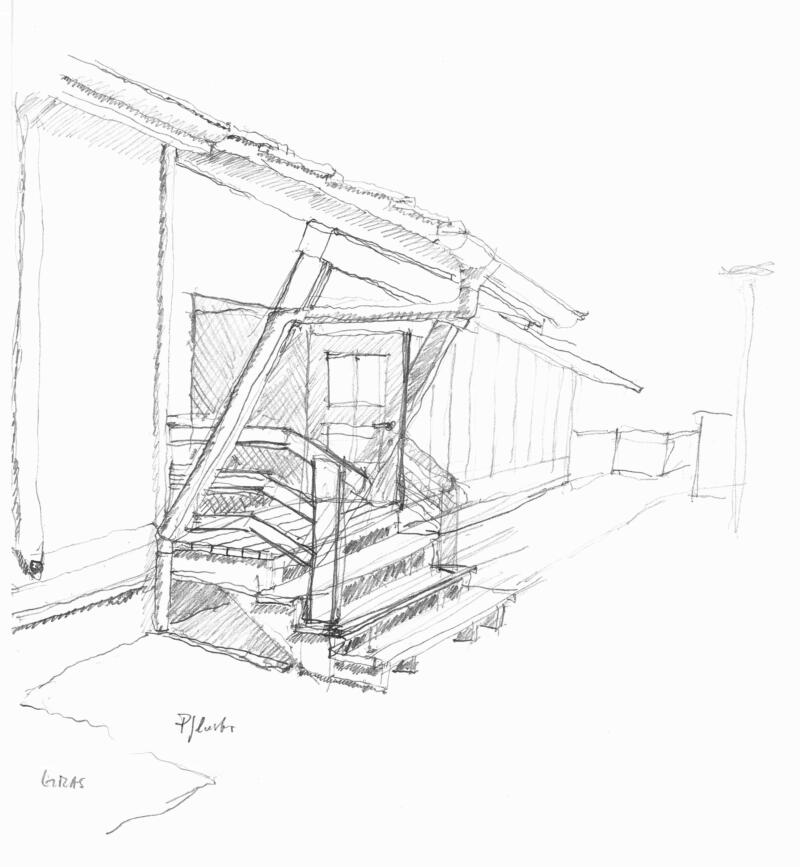In the 1940s, Hans Bernoulli and the Basel timber construction company Nielsen Bohny developed the NILBO modular construction system made of timber elements, primarily for kindergartens, but also for simple residential buildings. In the discussion about the densification of underused properties and the need to offer more kindergarten places for children, single-storey buildings are coming under enormous pressure. The canton of Basel-Stadt has decided to renovate a pavilion as an example. In order not to impair the characteristics of the building, the requirements for the space standards for kindergartens were adapted to the building. The timber construction, precisely planned and executed by Hans Bernoulli, brings its renovation close to a careful restoration of furniture. The captivating simplicity and clarity of the building is also reflected in the design of the outdoor space, which will be restored in the course of the renovation.
The project exemplifies the tension between listed buildings or buildings that are otherwise classified as being of particularly high quality and today's demands for use - a conflict that often leads to emotional disputes. Whether a pure restoration without extending the original modular building (demanded by the monument preservation authorities), the fulfillment of today's spatial standards (demanded by users) or the implementation of applicable standards (demanded by the building permit authorities) is the appropriate approach can be controversially discussed in this and many other conversion projects.
Architektur Basel: Wider den Abriss – Die NILBO-Bauweise als Chance
Text: Susanne Vécsey, 7.3.2023
- Kindergarden NILBO, Basel (CH), Sanierung, 2023-2026
- Client: Bau- und Verkehrsdepartement Basel-Stadt, Städtebau & Architektur, Hochbau
- Collaboration: Luzian Choffat, Christoph Schmidt, Juri Schönenberger (project architect), Susann Vécsey
- Images: Vécsey*Schmidt Architekt*innen
